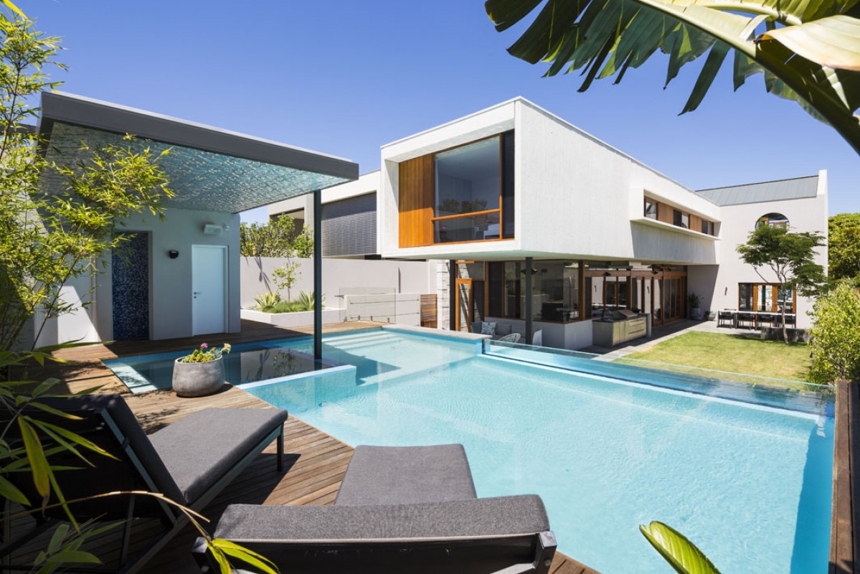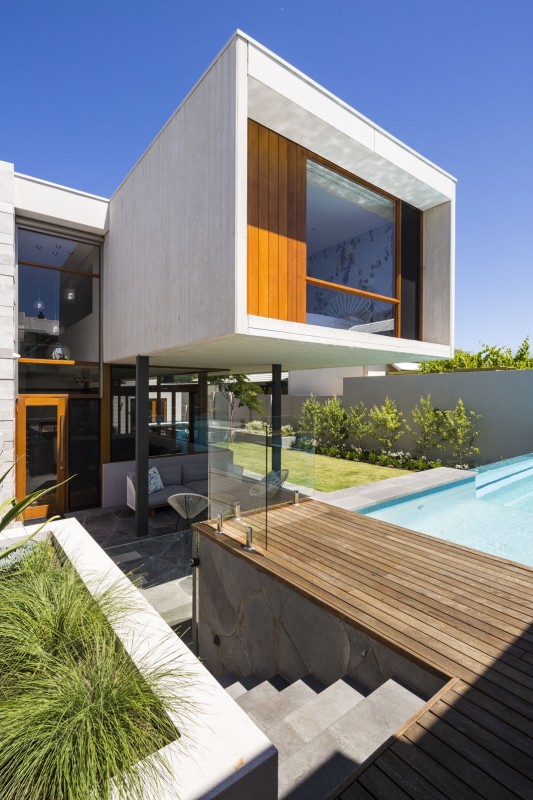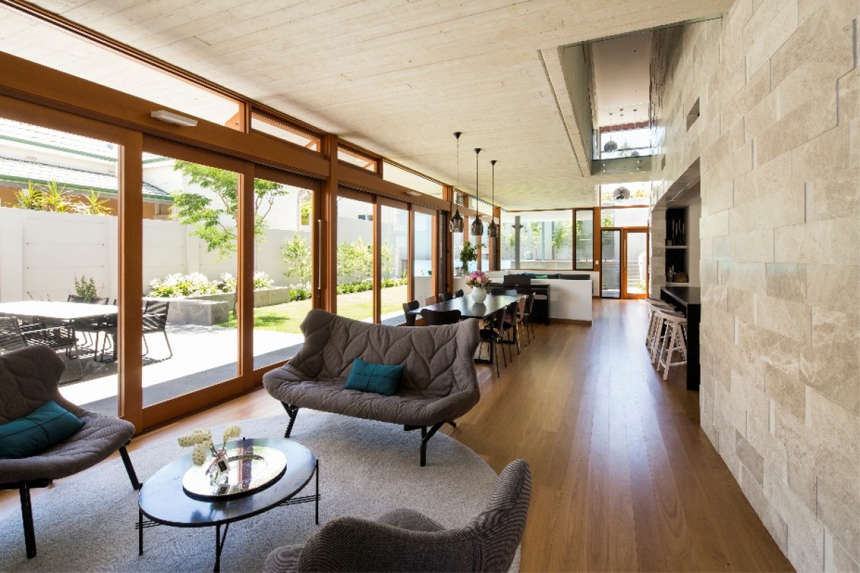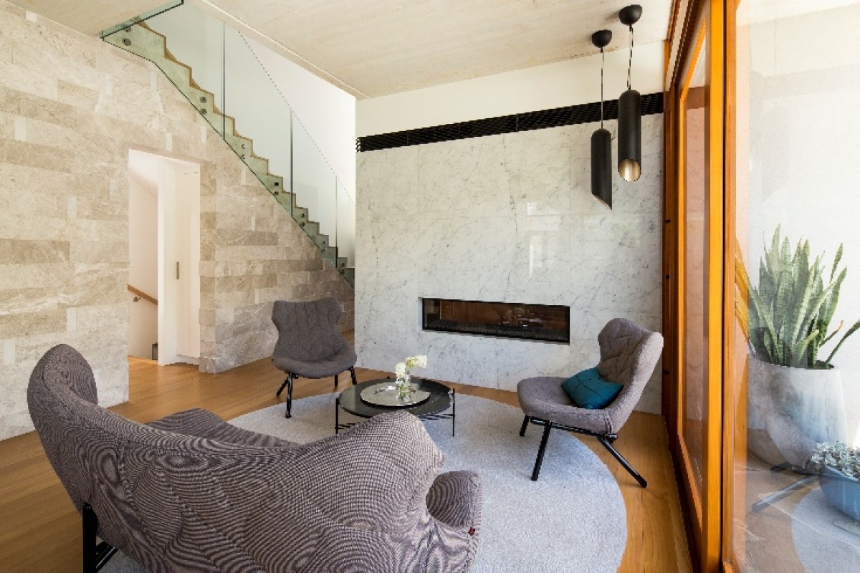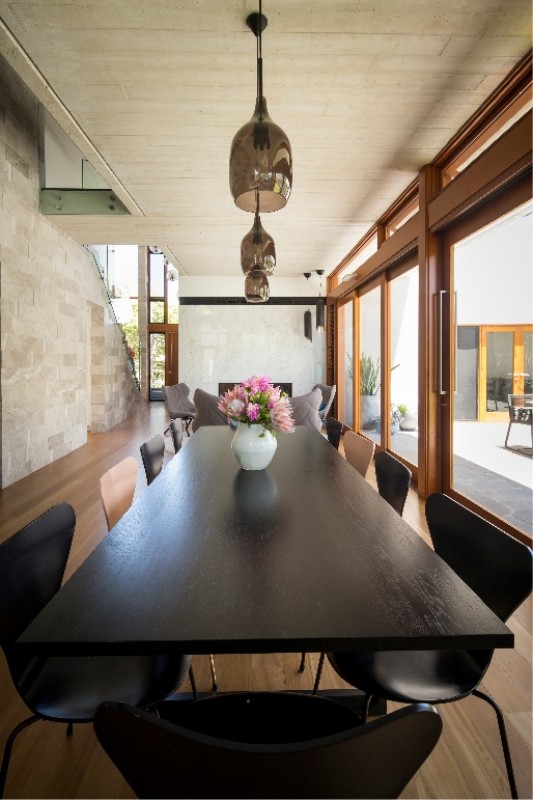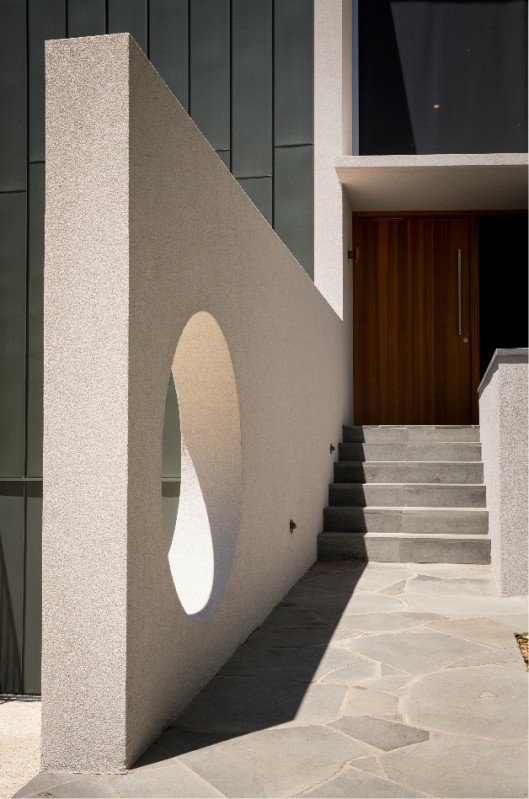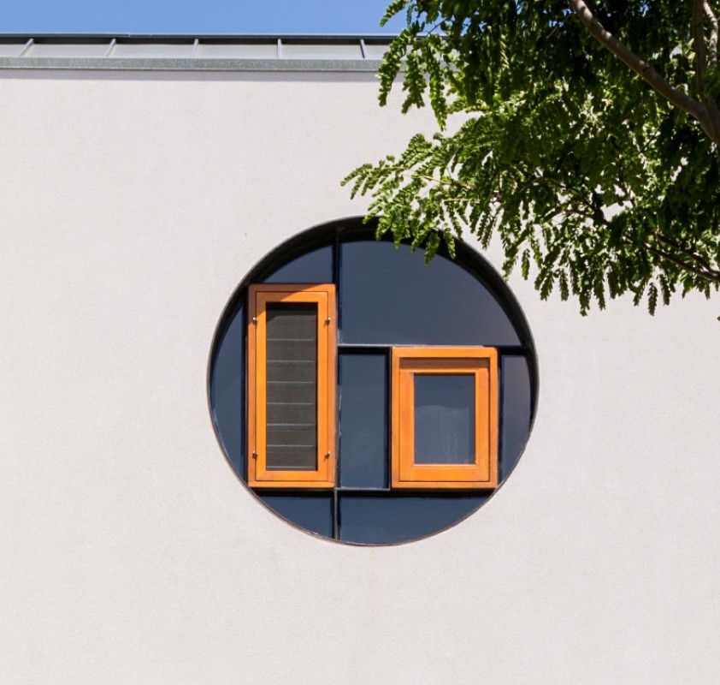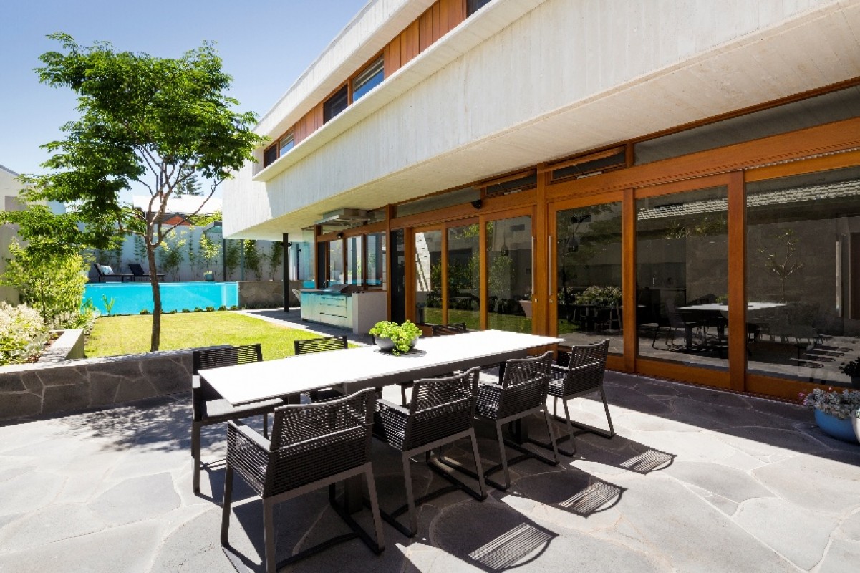
Intriguing West Leederville Residence
This West Leederville property features an intriguing mixture of materials, textures and design elements.
The front facade of the building has an industrial-style elevation, with dark external cladding relieved by warm timber and light stone features. Inside, the home is bright and airy, with large-format timber doors and windows. A second-storey bedroom has been cantilevered over the alfresco area out the back, to create a delightful seating area beside the glass-edged pool.
This impressive residence features a striking timber pivot door, beautiful Grandstyle cladding, and cedar windows and doors throughout. Generous stacking timber doors in the living area are complemented by louvre and awning windows that capture the breeze and direct it through the home.
The home was designed by Klopper Davis Architect and constructed by Insideout Building, with custom-made timber joinery by Cedar West.
There are no products matching the selection.
Need Inspiration? View our Gallery
