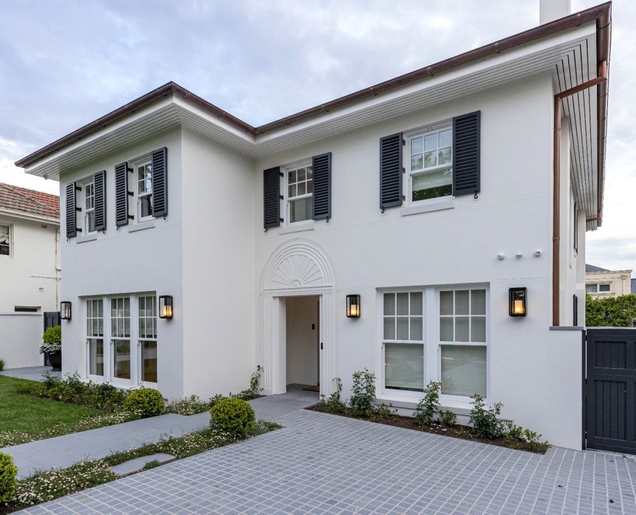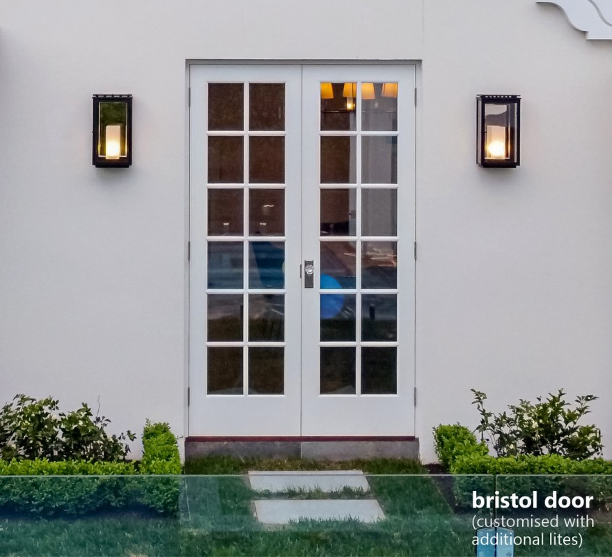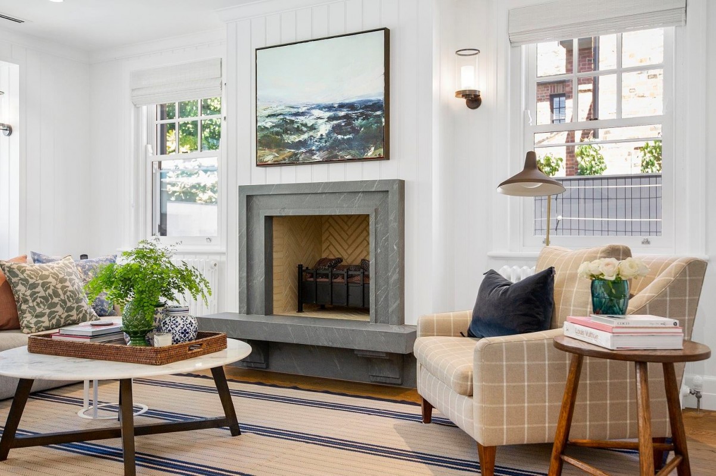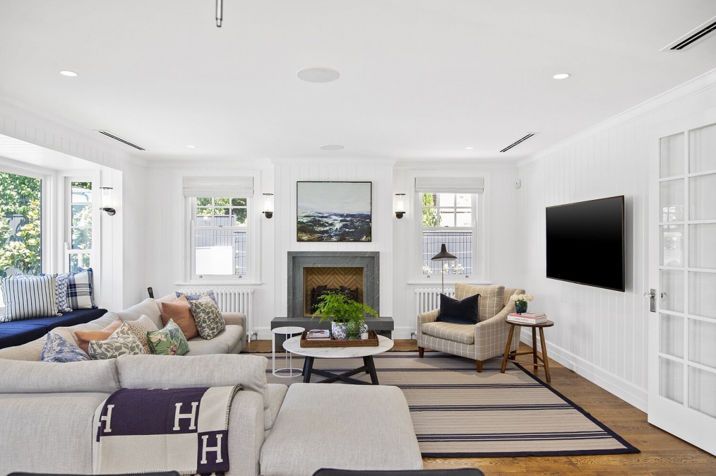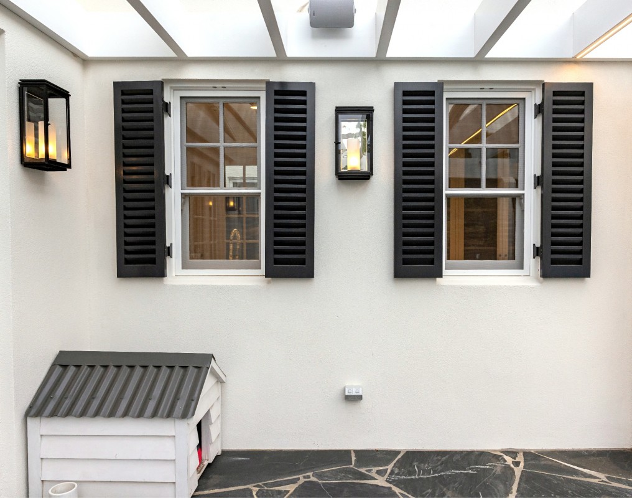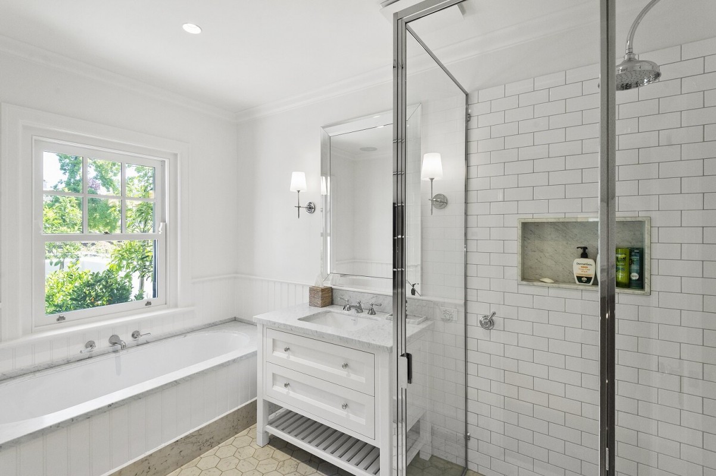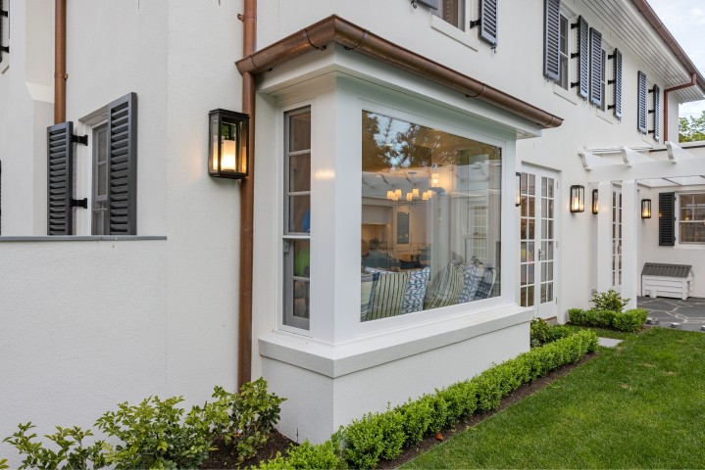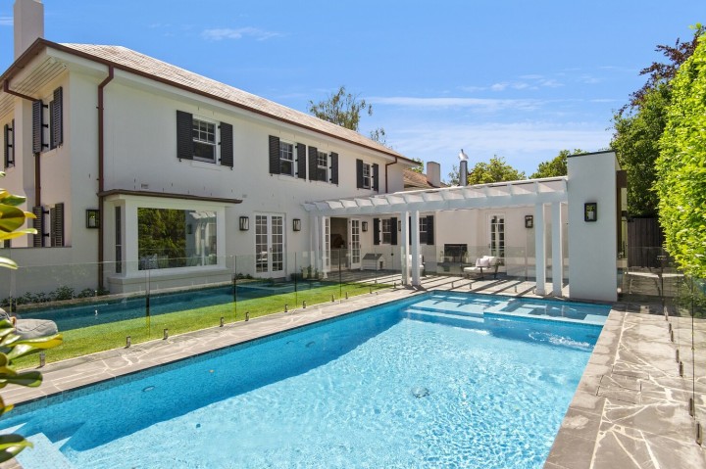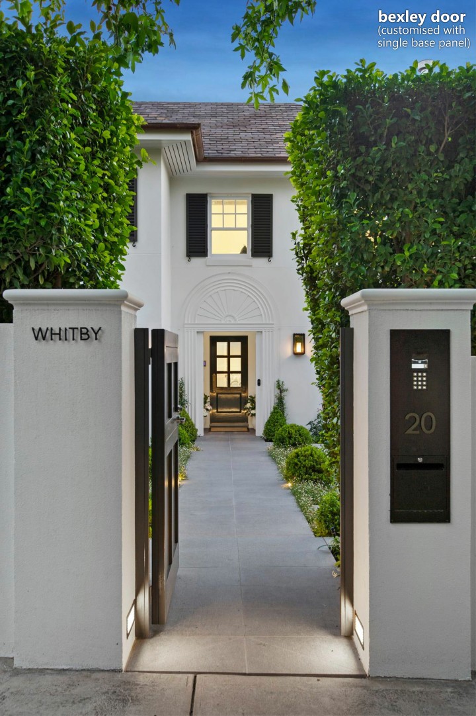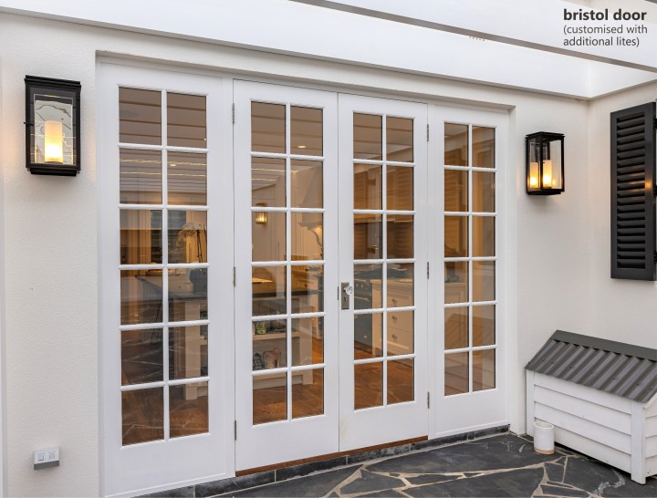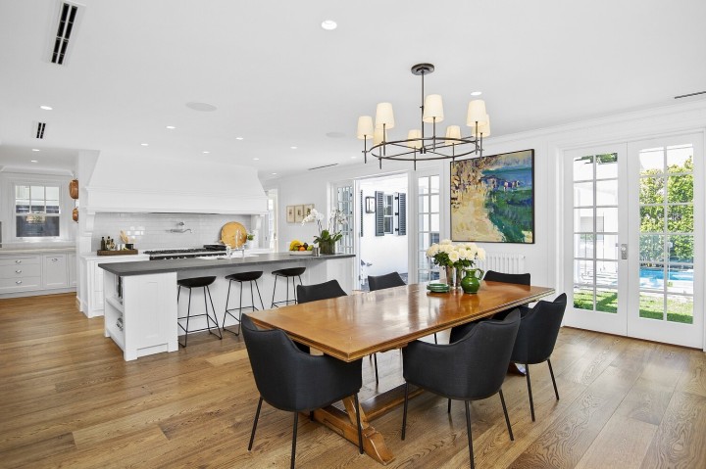
Toorak Residence
This luxurious family home is located on one of Toorak's most beautiful tree-lined streets.
The original 1920s period building has been extensively renovated and extended, creating a stunning residence with sophisticated designer features. The home has been upgraded to include a cinema room, wine cellar, additional fifth bedroom, library/sitting room, home office and internal lift. State-of-the-art home technology automation has also been integrated, including voice activation and world-class sound and vision systems.
Cedar West supplied new heritage-style windows, doors and external shutters for this project. The joinery was designed to complement the heritage of the home, while providing modern comfort and functionality.
All of the joinery has been double-glazed using solar control glass, with Argon gas between the two panes. Internal glazing bars have been fitted within the double glazing.
The sash windows feature Cedar West's unique tilt-and-remove design, which provides easy access to open and close the external shutters. The design also makes it possible to clean both sides of the window without having to go outside (practical for the second floor).
For more information about the products used in this project click on the links below:
* Double hung windows
* External timber shutters
* Bexley entry door (customised)
* Bristol doors (customised with 12 lites)
* Fixed windows
This lovely home was designed by Stephen Akehurst & Associates and constructed by Anderson Homes, with timber joinery supplied by Cedar West.
ANDERSON HOMES VIDEO
DREAM HOMES REVEALED VIDEO
If you are looking for a custom joinery solution for your next project, contact us today to find out how we can assist.
There are no products matching the selection.
Need Inspiration? View our Gallery



