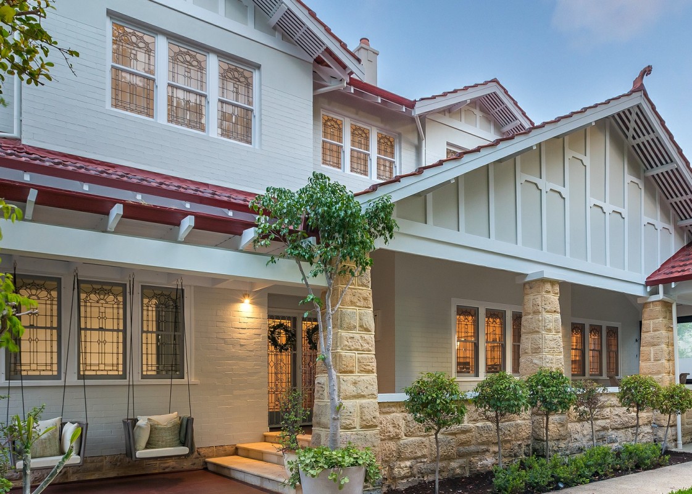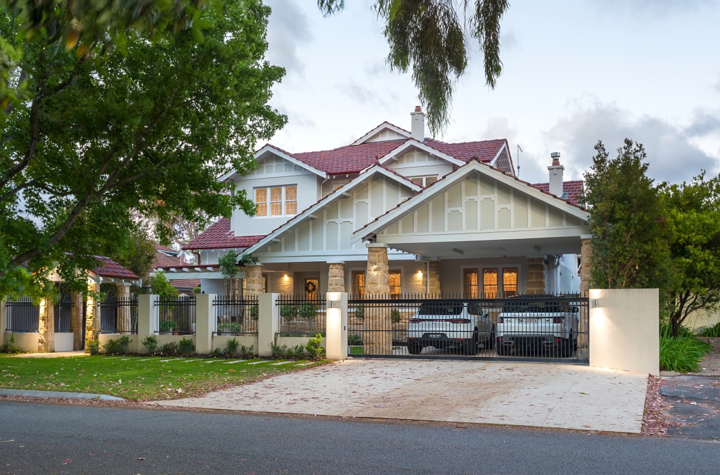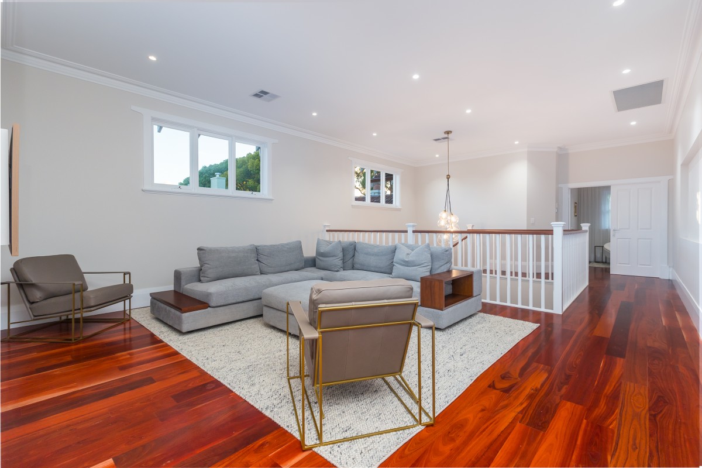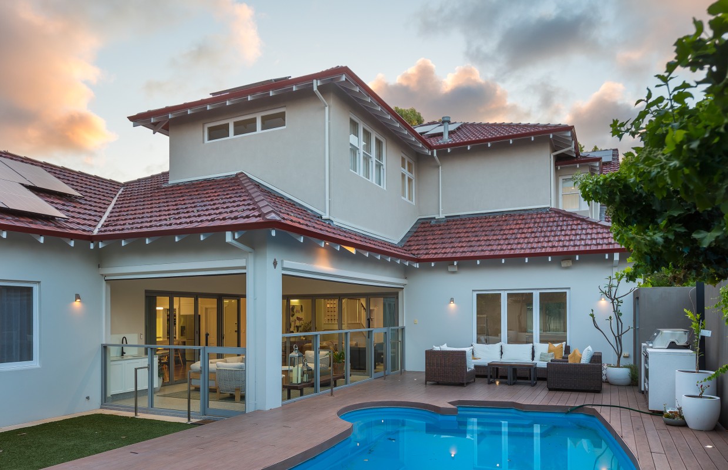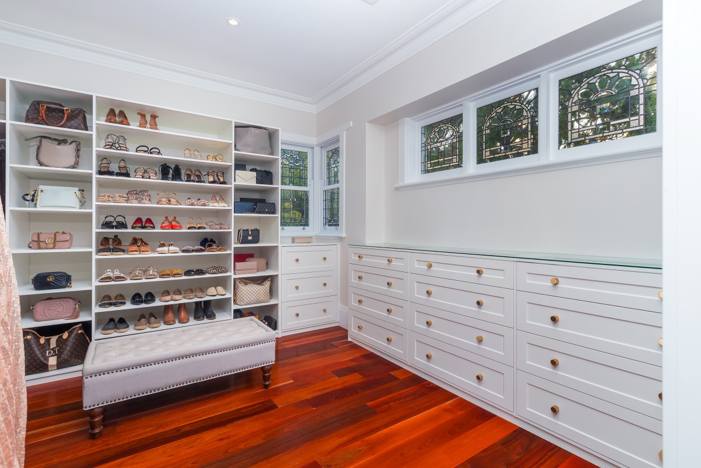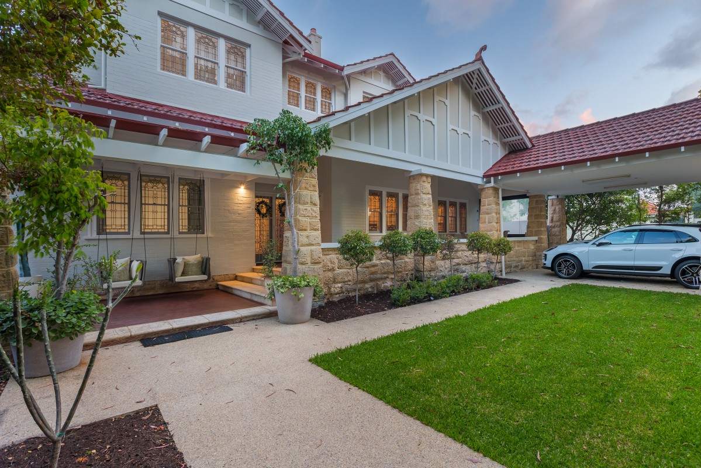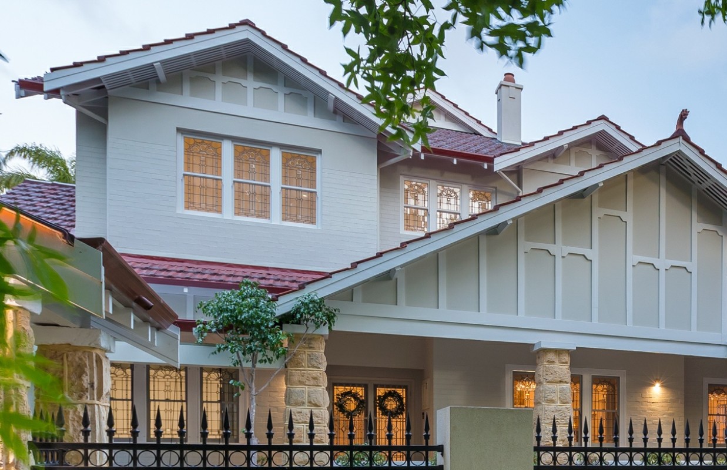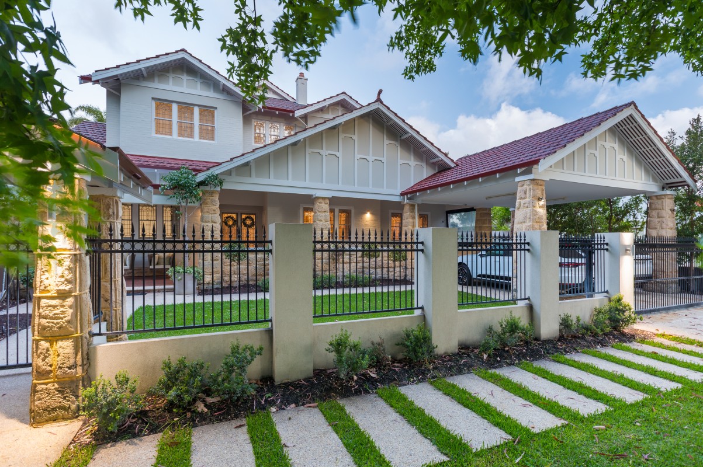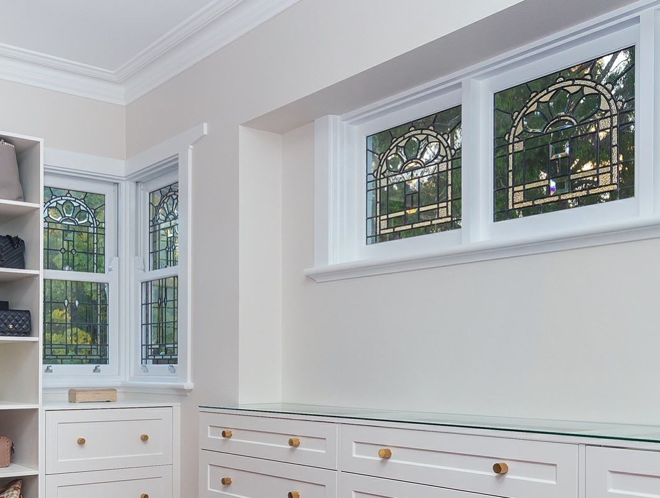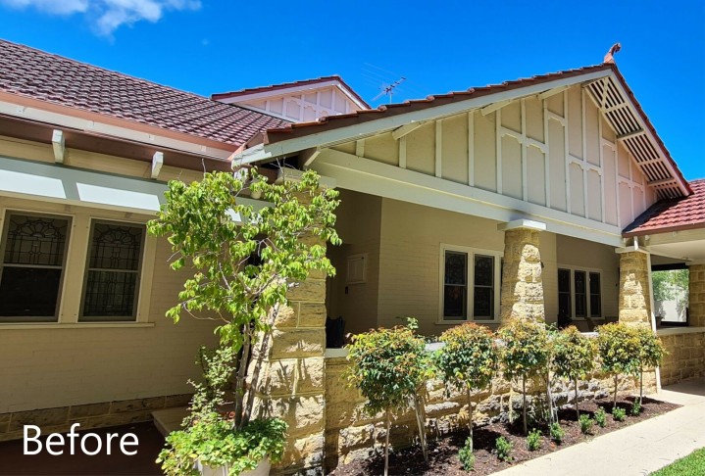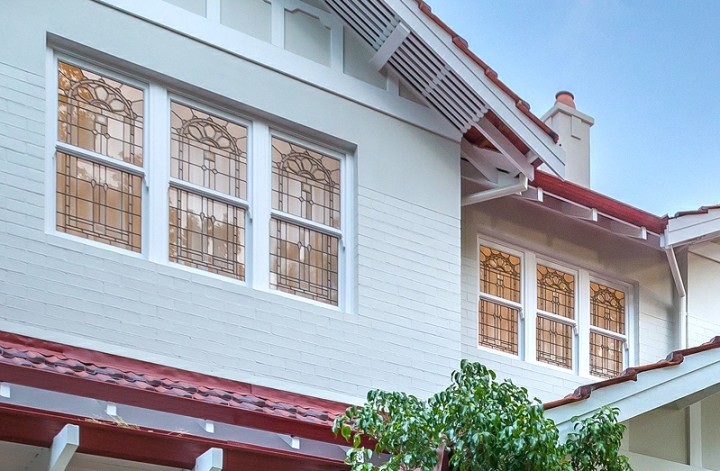
Timber and Leadlight
Originally a single-level 1930s character cottage, this lovely home has been renovated and extended to create a stunning two-storey family residence. The new second storey features a large parent’s retreat, with sitting room and his-and-hers dressing rooms.
The addition was designed to carefully blend with the style and detailing of the original home. Cedar West supplied the new custom timber windows to complement the existing home. Great care was taken to ensure that the detailing on the new windows related to the styling of the older windows.
The new double-hung windows have similar proportions to the original, with heritage sash horns and traditional extended 165mm sills. Cedar West also worked with the owners to integrate gorgeous leadlight glazing that complements the design on the original windows.
The new sash windows have some advantages over their 1930s counterparts – they include integrated brush seals for improved thermal control as well as our “tilt-and-remove” sashes making the windows easier to clean and maintain.
The additions were designed and built by Addstyle Constructions. This project was a finalist in the “Best Alterations and Additions” category at the recent Master Builder Awards.
If you are looking for a custom joinery solution for your next project, contact us today to find out how we can assist.
Finalist 2023 Best Alterations & Additions ($430-530K) - Master Builders Association Awards
There are no products matching the selection.
Need Inspiration? View our Gallery
