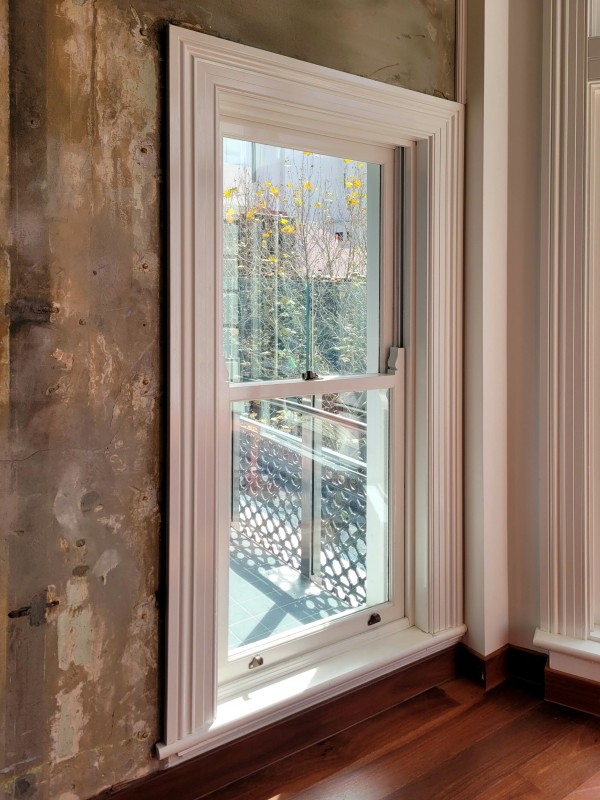
Stunning Heritage Restoration
The “enex” building was designed by the architectural firm of Hobbs, Smith & Forbes in the early 20th century. Due to structural deterioration, it was necessary to reinstate the façade of this building.
Cedar West worked closely with the heritage architects and builder to recreate the traditional timber detailing for the original façade. We used photographs and a 3D scan of the building to replicate the complex mouldings and windows for the façade. The three-dimensional data was used to programme our 5-axis CNC to shape the timber to reflect the original detailing on the façade.
Cedar West supplied over 30 custom-made windows for this project, together with beautiful curved timber mouldings, including:
- Custom-made double-hung (sash) windows
- Fixed timber windows with wide, heritage sills and angled glazing moulds
- Custom timber mouldings, including chamfered pilasters, dentil cornices and spandrels
The next challenge was lifting the new timber windows and mouldings into place. Due to the CBD location, the new joinery had to be craned into place outside of working hours to minimise disruptions. As you can see from the photographs, we were able to achieve an outstanding result for this project, on time and on budget.
Designer: Griffiths Architects
Builder: Lendlease
If you are looking for a custom joinery solution for your next project, contact us today to find out how we can assist.
There are no products matching the selection.
Need Inspiration? View our Gallery























