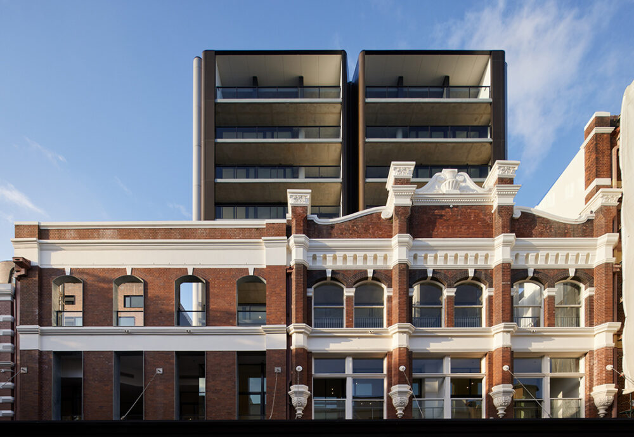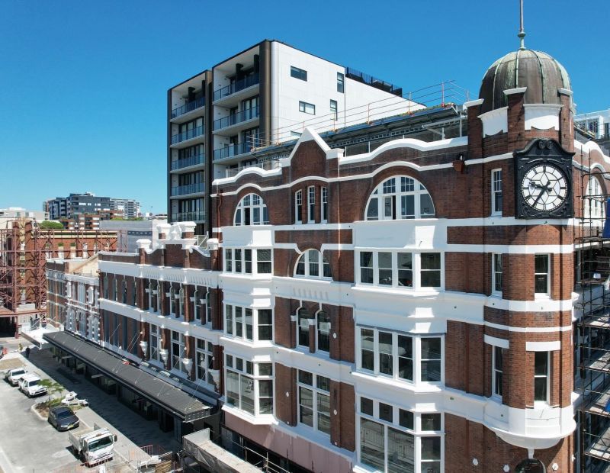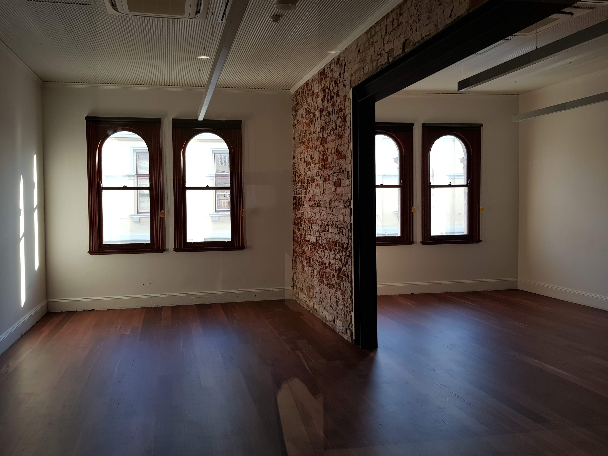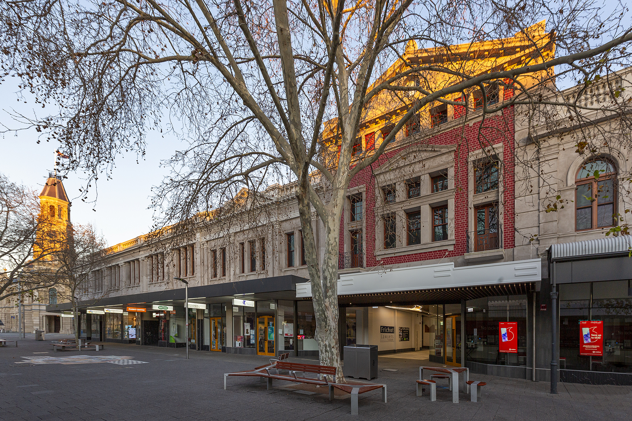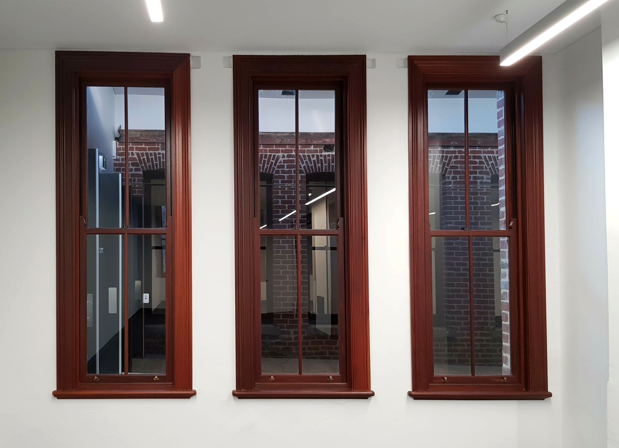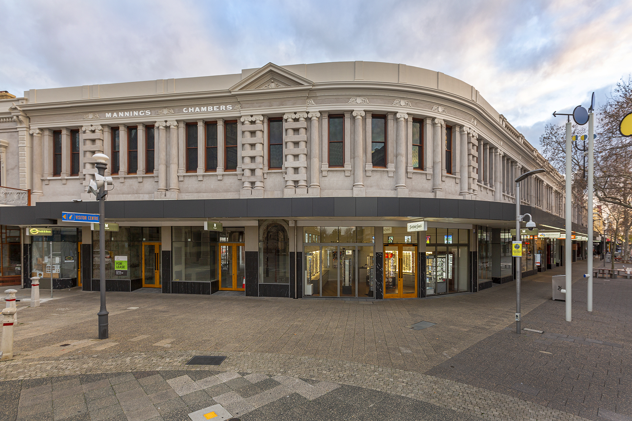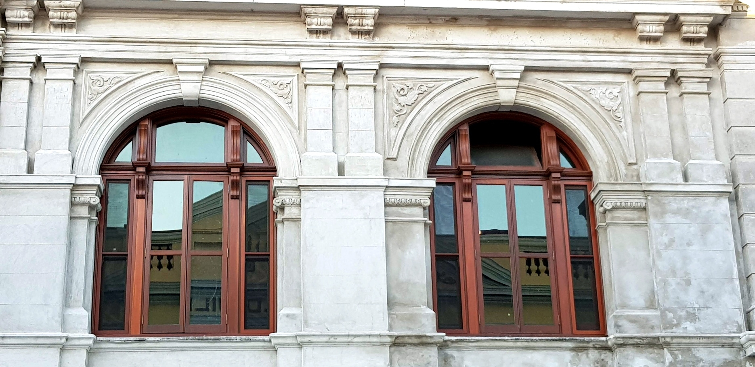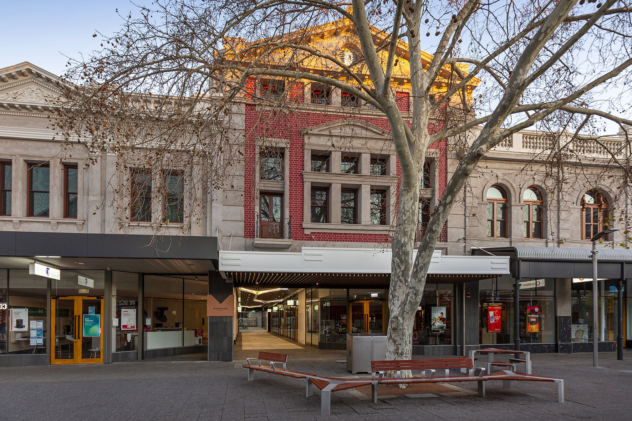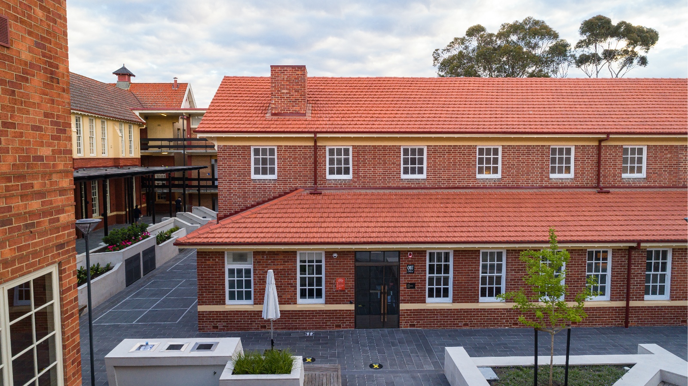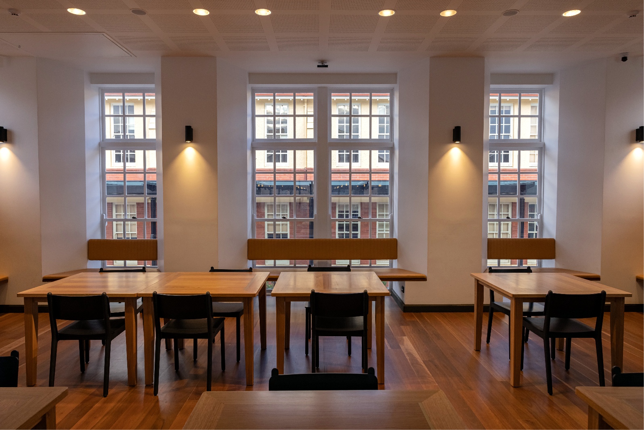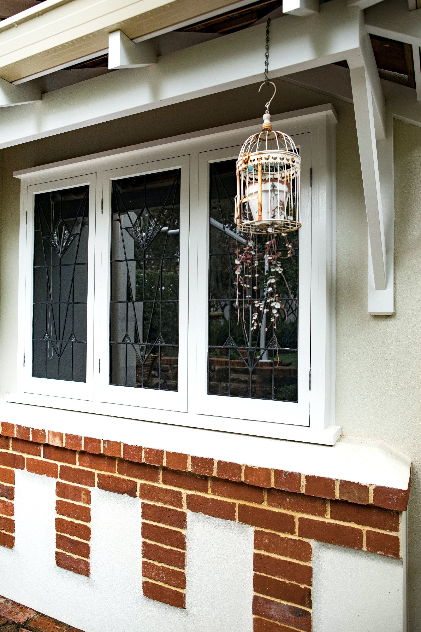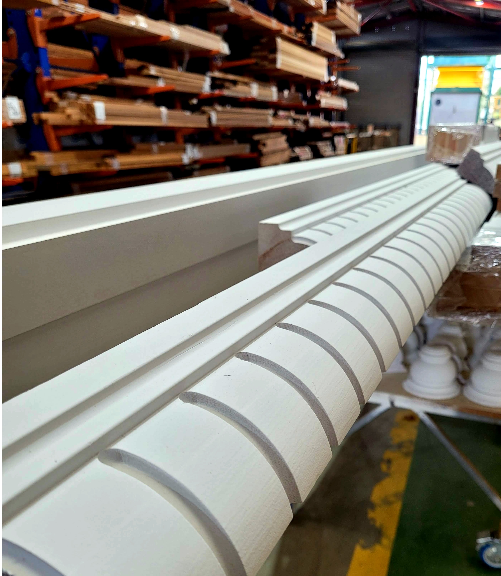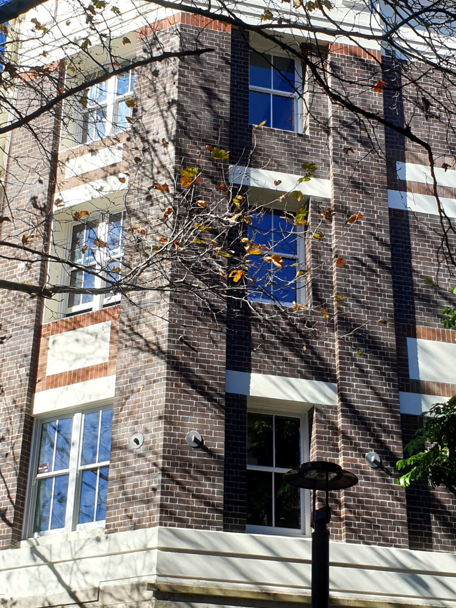Heritage Works
Cedar West combines traditional craftsmanship with modern technology to create beautiful replacement doors and windows for classic and heritage-listed buildings.
We are able to custom-build timber doors and windows that complement the historical and cultural significance of the building. We can also incorporate custom modifications to suit special requirements, including acoustic considerations and heritage listing guidelines.
Please see below for examples of heritage projects featuring Cedar West joinery.
Old Treasury Buildings
St Georges Terrace, Perth WA

Cedar West is proud to have been involved in the award-winning refurbishment of the Old Treasury Buildings in the heart of Perth.
The heritage-listed Old Treasury Buildings are situated on one of the most important and iconic sites in Western Australia, and have a rich history dating back to 1889. Over the years these State Buildings have been used for a variety of uses, including as the General Post Office, Treasury, a police court and cellblock, and the office of the Premier and Cabinet, before they were vacated and left to sit empty for almost two decades.
The Old Treasury Buildings have now been completely refurbished as part of a major revitalisation project to breathe new life into the area. The buildings have been carefully restored to return them to their original grandeur, and to create a luxury hotel and exciting mix of other hospitality and retail uses. The six-star hotel features 48 sumptuously appointed suites, dining rooms, lounge, library plus private meeting and function rooms.
Replacing over 400 windows and doors
As part of the refurbishment, it was necessary to replace all of the existing timber windows and doors throughout the buildings.
Cedar West provided a customised solution to design, manufacture and replace all of the joinery, including more than 400 double hung windows and numerous door sets. Specifications for the project were very comprehensive and included detailed requirements to satisfy heritage listing and acoustic considerations. The builder for this project was Built construction group.
Our solution included the replacement of joinery with certified, sound-efficient solid timber windows and doors, which were all custom-designed, manufactured and installed by Cedar West.
Award-winning design
This project has been recognised for its innovation and was awarded the George Temple Poole Award (the highest honour) at the WA Architecture Awards 2016, as well as the heritage award. The judges stated that this “thoughtful and thorough restoration will ensure the buildings last many more generations”. COMO The Treasury Hotel has also won a number of other awards, including Hotel of the Year (Gourmet Traveller) and Australasia's Best Hotel (Conde Nast Traveler).
|
|||||
|
|||||
|
Warders Hotel
Henderson Street, Fremantle WA
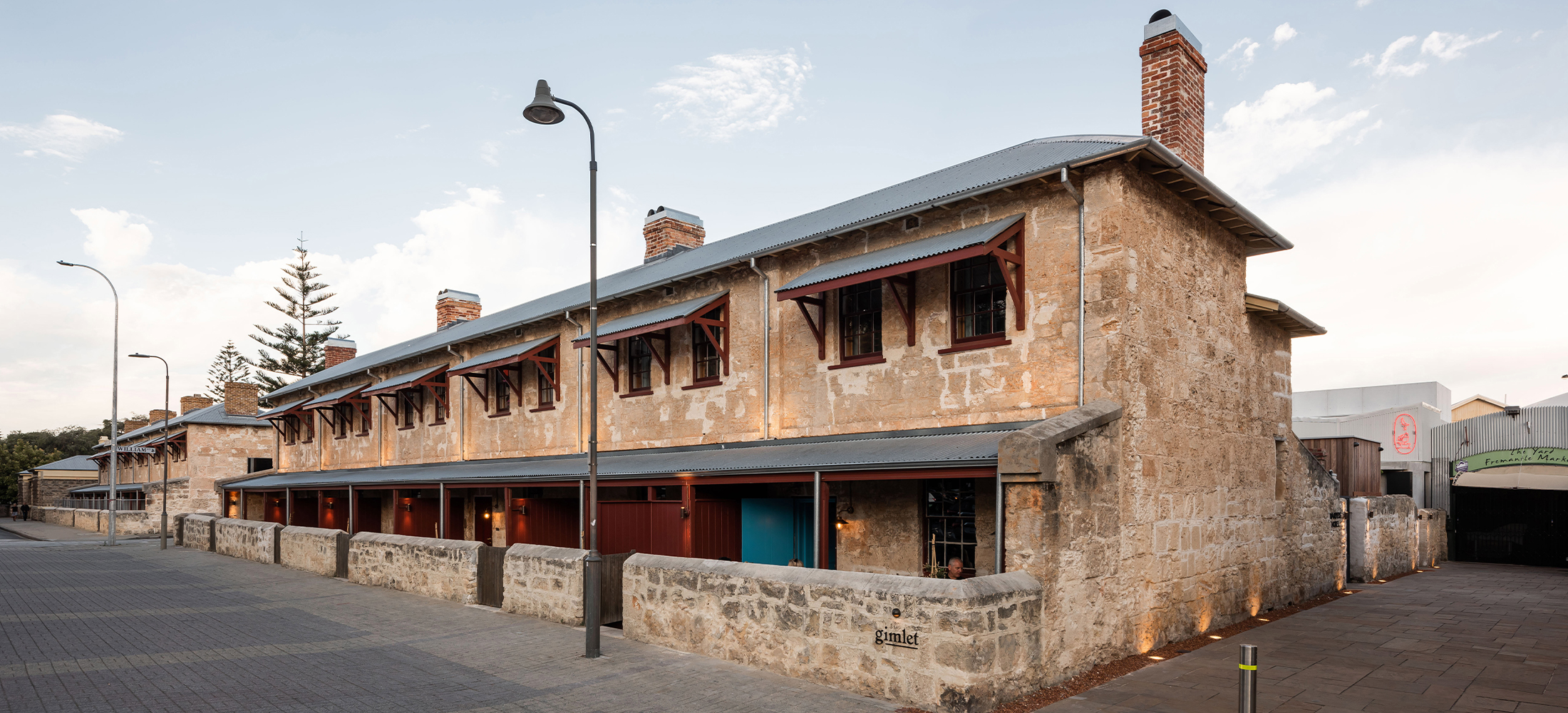
Originally built by convicts in the 1850s to house their prison warders and their families, these historic buildings have now been extensively renovated to create a boutique hotel and bar/restaurant.
The Victorian Georgian style row of six terrace houses has been converted with finesse, enabling the insertion of modern elements required to meet contemporary standards, while reflecting the original historic use. This project has won numerous awards, including the Heritage Architecture Award and the Ross Chisholm & Gil Nicol Award for Commercial Architecture (WA Architecture Awards 2021). The judges recognised that the project demonstrates "what can be achieved when architectural innovation and heritage expertise are combined with a rigorous design philosophy and diligent research into the history of place".
Cedar West worked closely with the architects and builders to provide unique joinery solutions for this project. The original heritage windows were retained, and new solid timber casement windows were added directly behind them (inside the building). The new casement windows were double-glazed with sound control glass to reduce the transmission of noise from outside the building. Cedar West also supplied new timber doors, including barn doors, Mighton and Guildford doors.
|
|
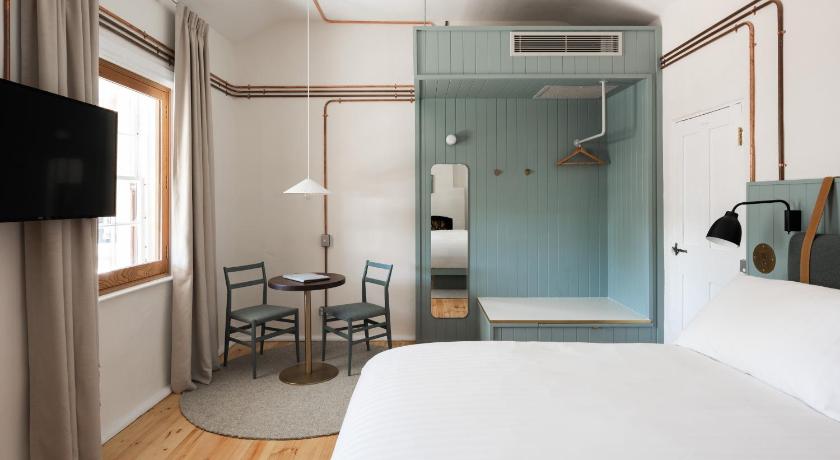 |
|
 |
 |
 |
 |
Washington House
East End, Newcastle NSW
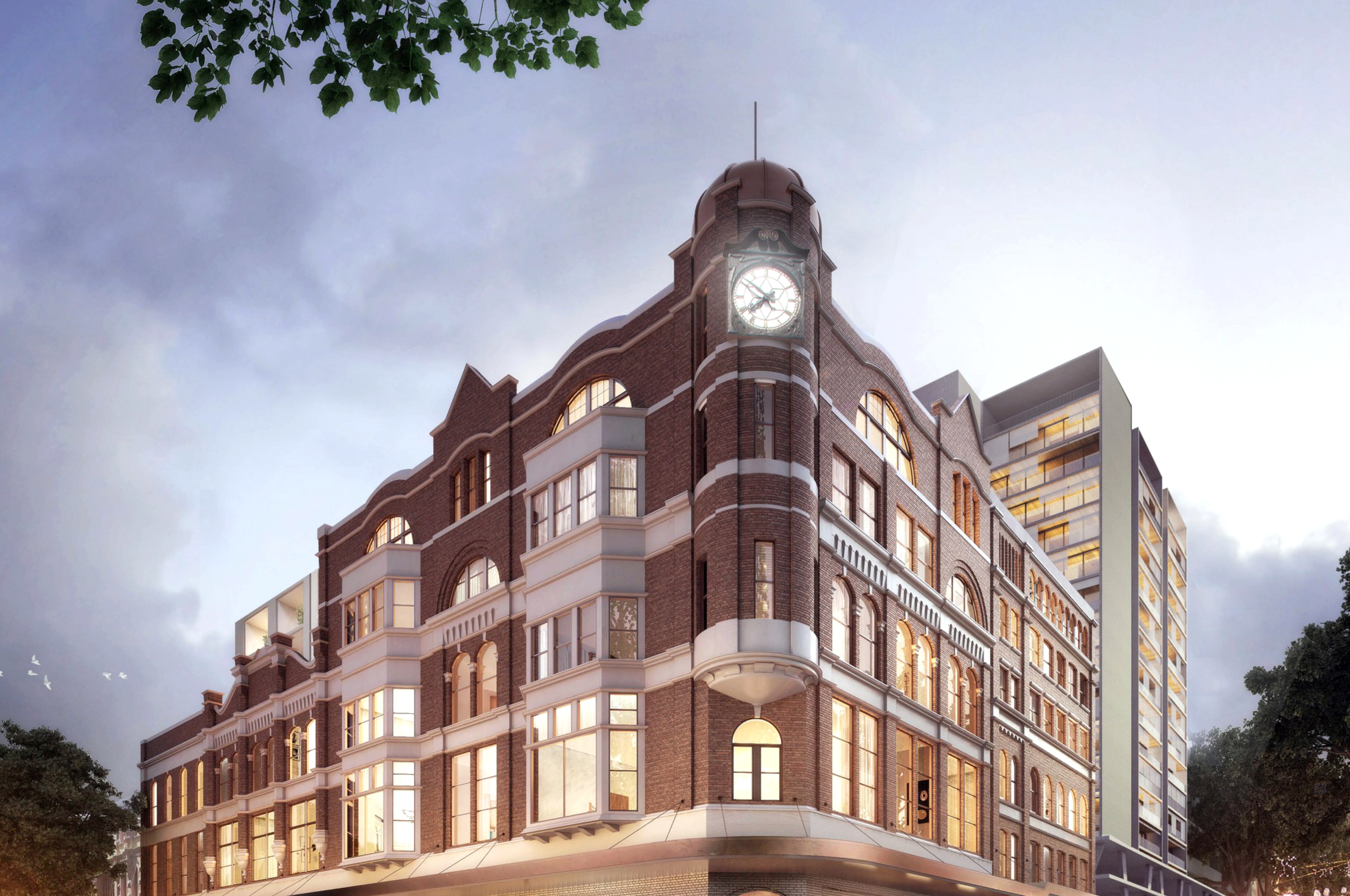
Washington House is a new 10-storey building that incorporates three existing heritage facades. It forms part of the award-winning East End redevelopment project in Newcastle. The original timber joinery had deteriorated over the years, and had been damaged by weather, squatters and wildlife. The putty in the windows had also degraded, causing the glazing to become loose (which was a safety concern).
Cedar West manufactured over 100 new solid-timber windows, including curved double-hung and arched windows with beautiful heritage-style features designed to blend with the fabric of the original buildings. The joinery and mouldings on this project were very ornate, and Cedar West supplied fluted pilasters, intricate dentil cornices and gun-stock stiles and custom bolection mouldings for the doors. The design incorporated 10.76mm sound-controlled laminated glazing for safety, as well as thermal and acoustic control. The putty-look was replicated using angled bead, which is designed to hold glazing firmly in place for many years.
|
|
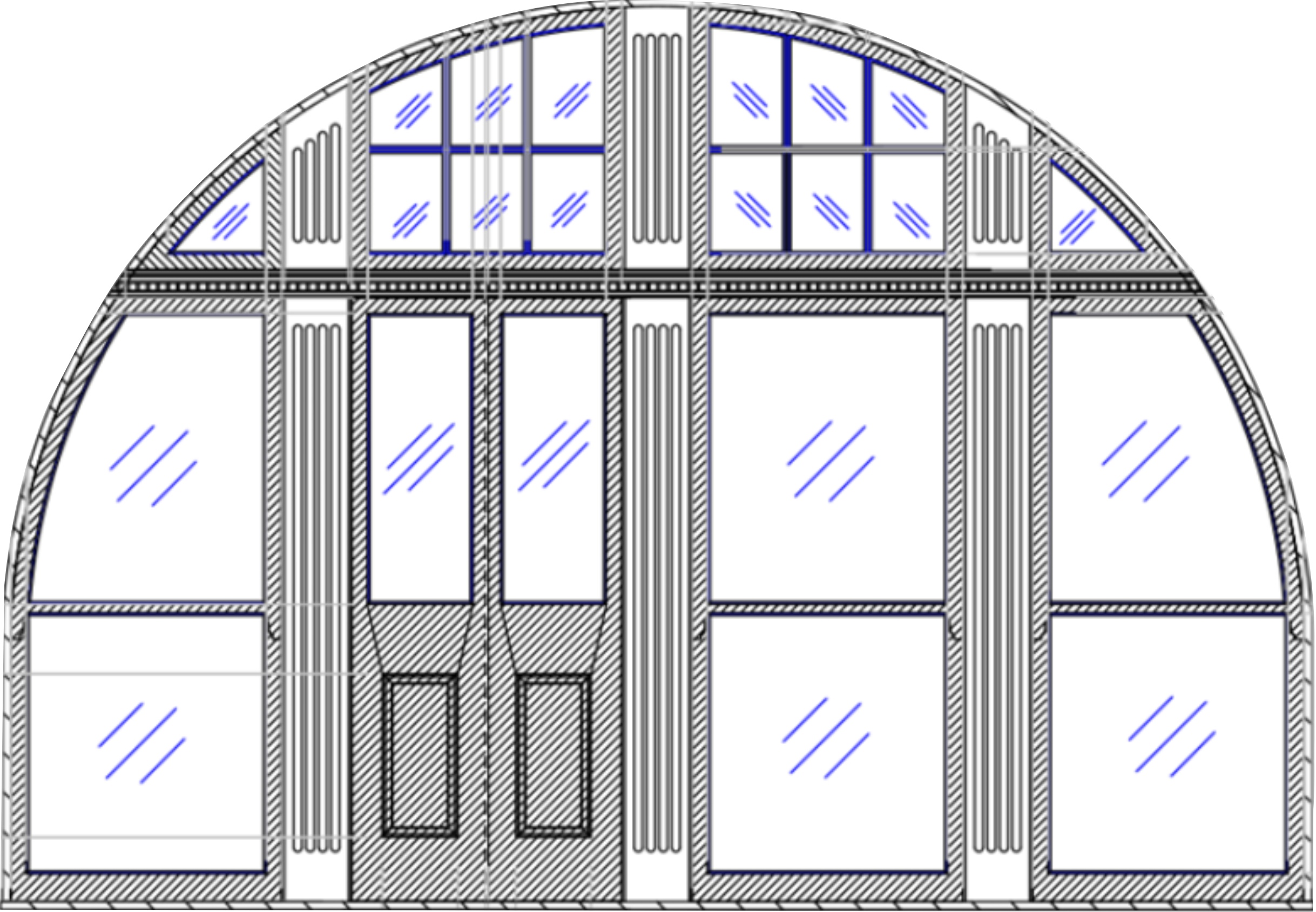 |
|
 |
 |
 |
 |
Clarence Street, Sydney NSW
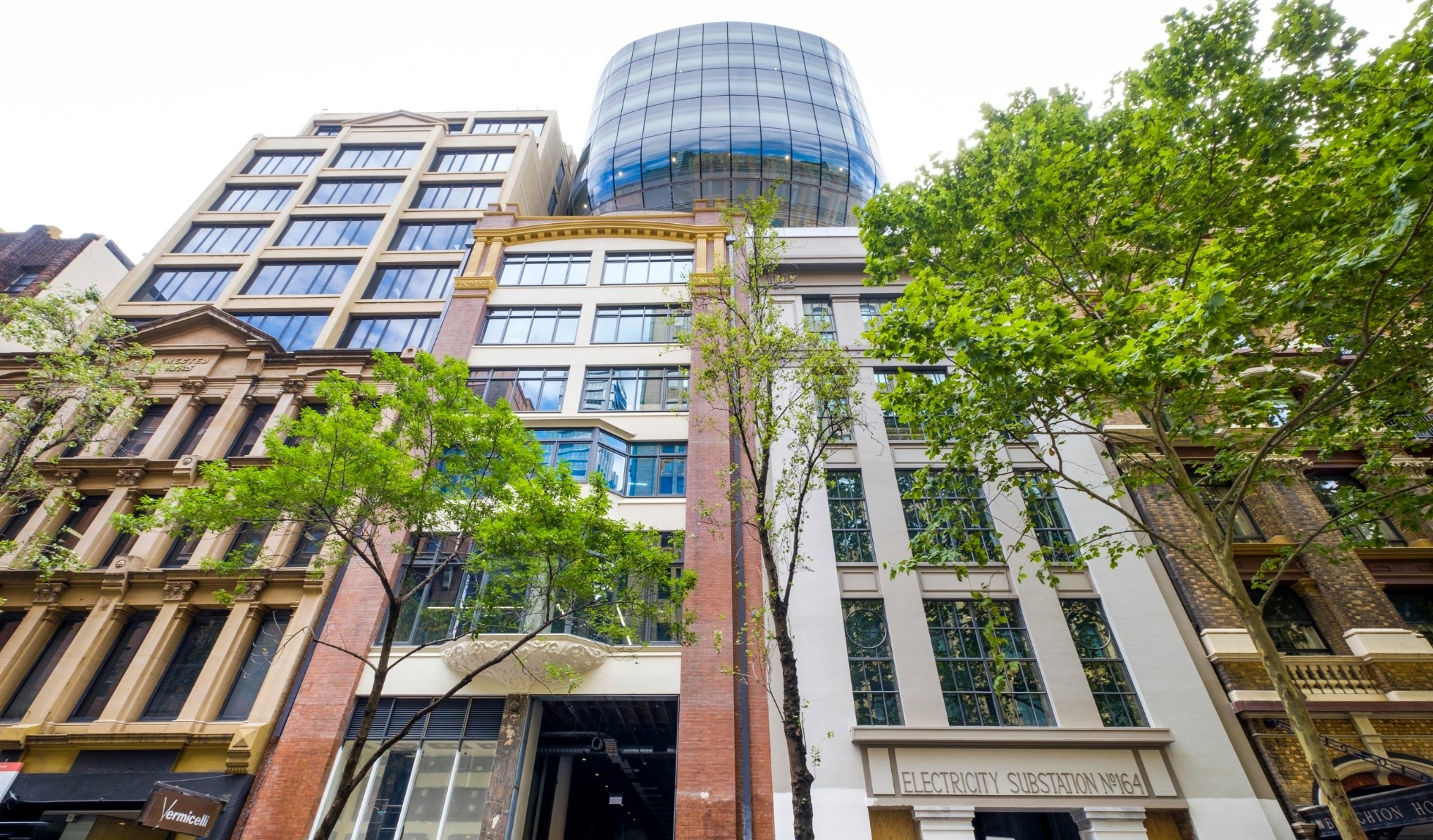
Sub-Station No 164 is an exciting redevelopment project, converting two industrial heritage buildings into a modern office tower. Sitting atop the tower is a seven-level sculptural glass extension making a distinct statement on Sydney's skyline.
The project revitalises two historic buildings - the original Sydney power Sub-Station and the adjacent industrial warehouse building - into contemporary retail and commercial spaces. The builder for this project was Built construction group.
Cedar West supplied a large number of timber windows for the historic elements of the buildings. The windows incorporated heavy timber sills and mullions with intricate mouldings to blend with the heritage fabric of the existing building. New, thicker glazing was engineered to provide modern acoustic and thermal performance.
|
|
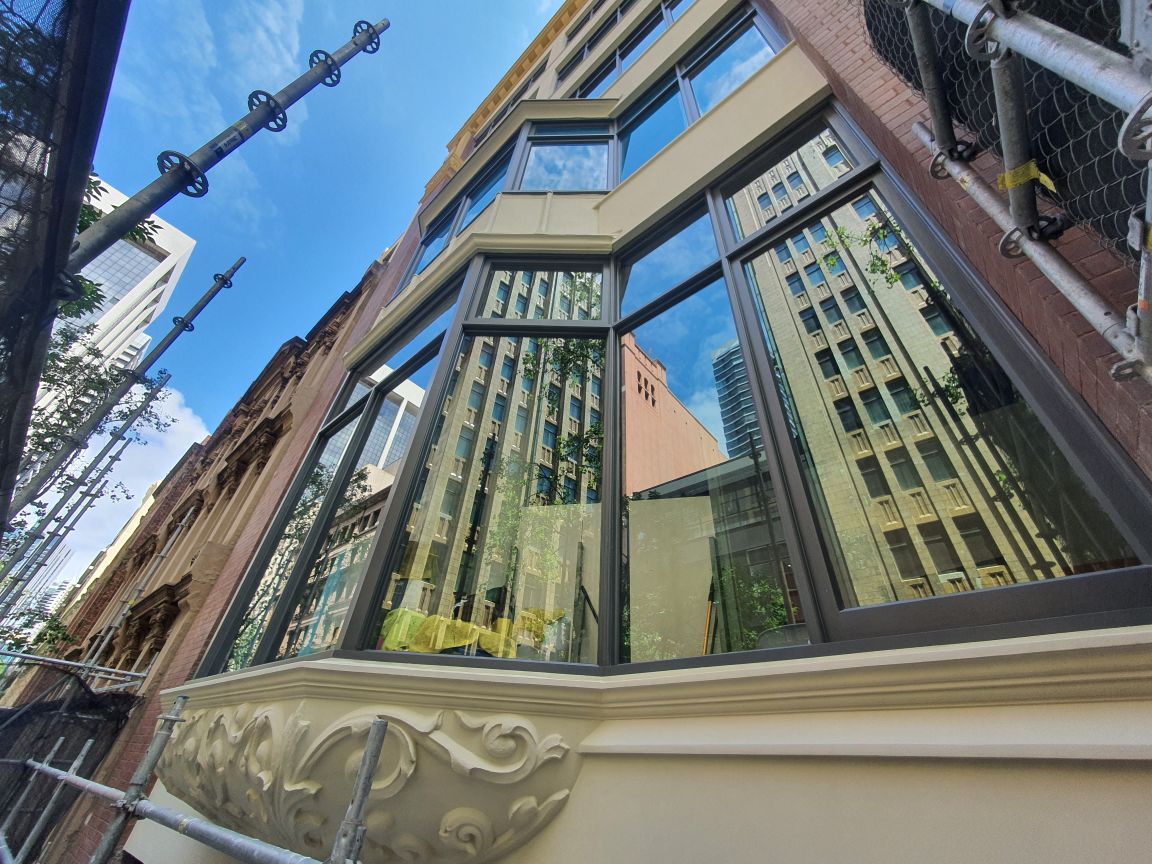 |
|
 |
 |
 |
 |
King Street, Newcastle NSW
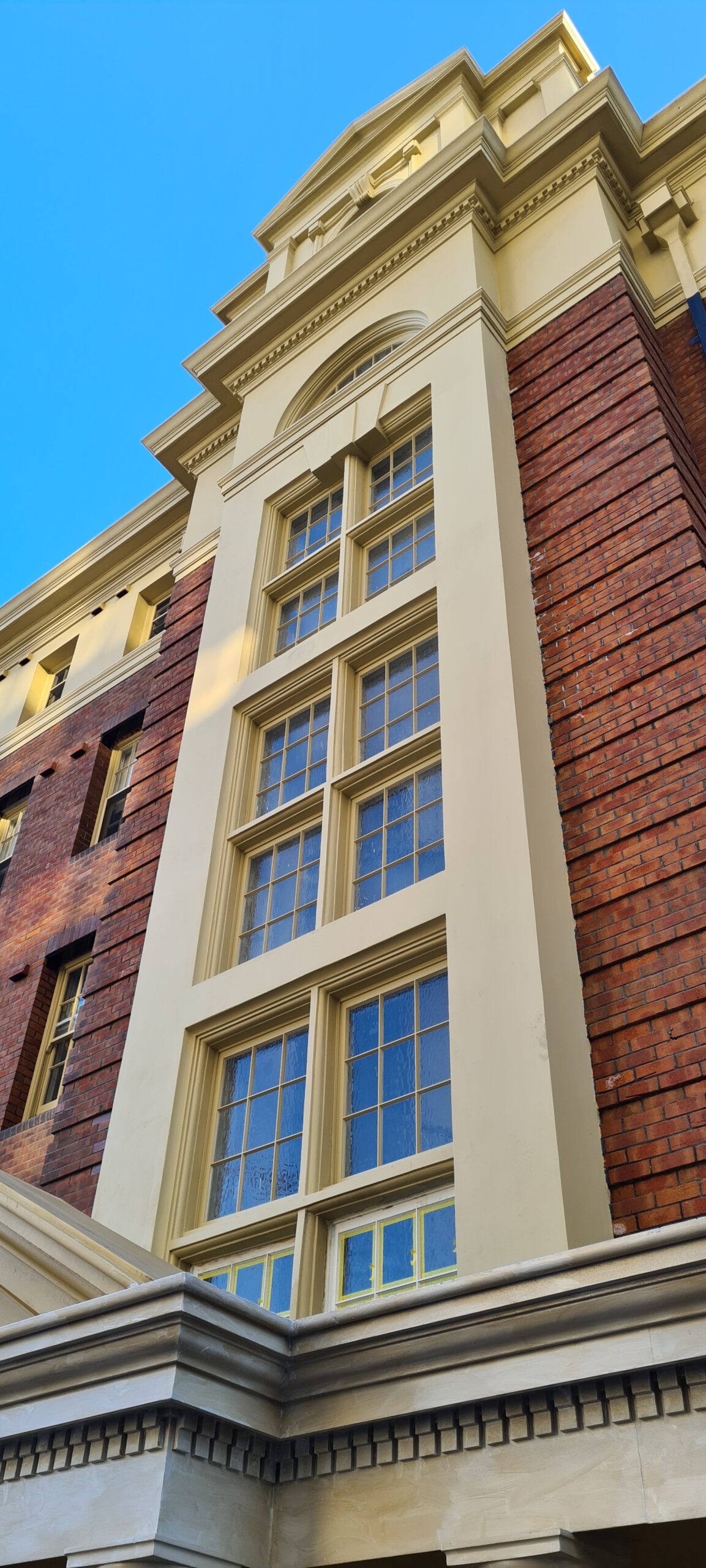
Originally the Nursing Quarters of the Royal Newcastle Hospital, these heritage buildings are now known as Eastside Apartments. The buildings were recently refurbished by Deltacorp Remedial Pty Ltd, including reinstating damaged brickwork, repairing concrete and replacement of 18 Western Red Cedar windows.
Cedar West was appointed to supply the new timber windows for the project, which featured specialist Flemish toughened glazing and elegant solid timber glazing bars.
 |
 |
 |
High Street, Fremantle WA
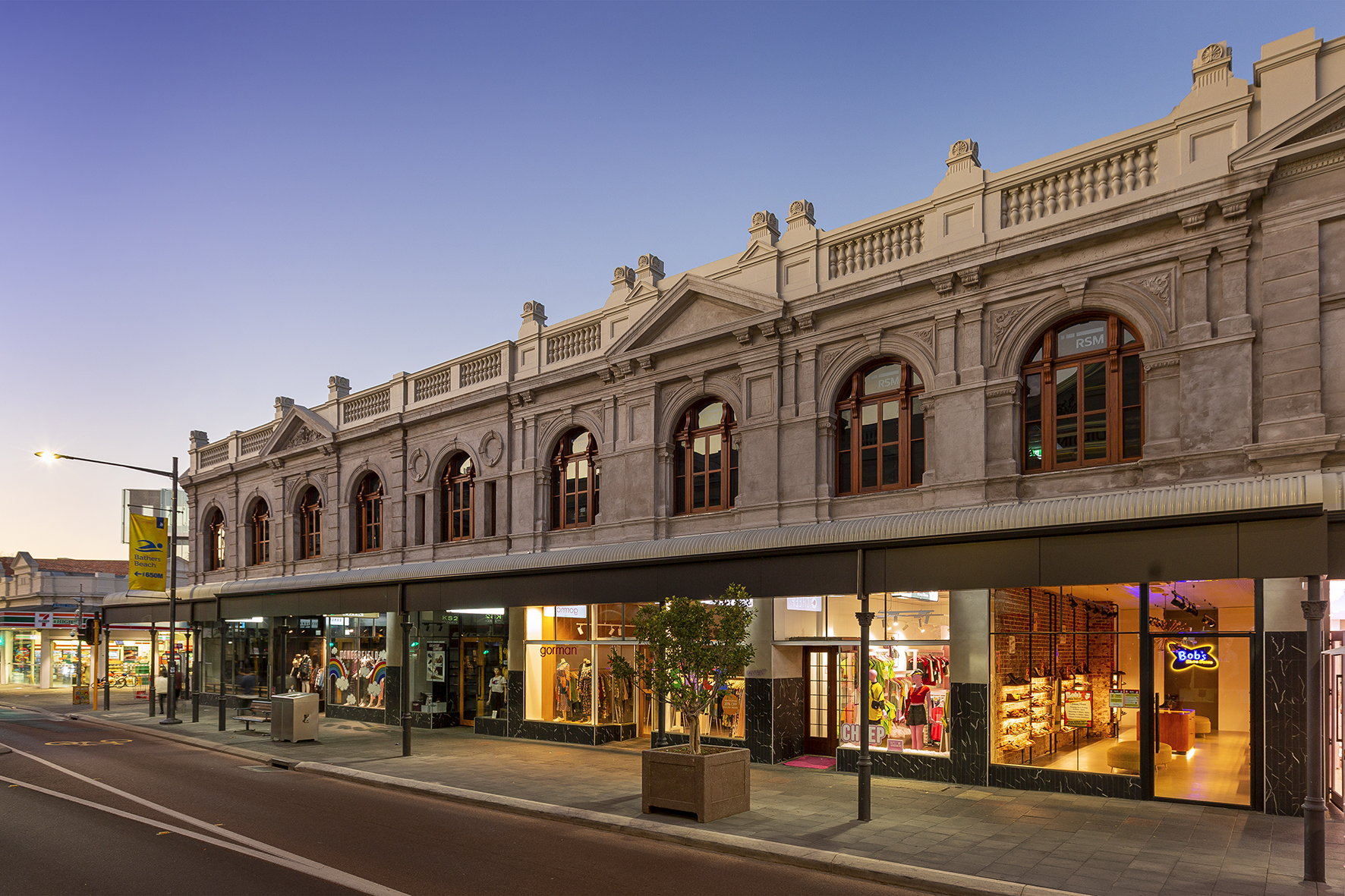
Cedar West supplied over 130 custom timber windows as part of the restoration of the iconic Manning Buildings in Fremantle.
The new timber windows were constructed from solid jarrah, and feature beautiful curves, arches and decorative scrolls to complement the style of the 1902 buildings.
Cedar West provided a customised solution to maintain the character of the original building whilst meeting the demands of today's high building standards.
|
|||||
|
|||||
|
|
|
|
|
|
 |
 |
 |
 |
 |
Scotch College Dining Room
Morrison Street, Hawthorn VIC
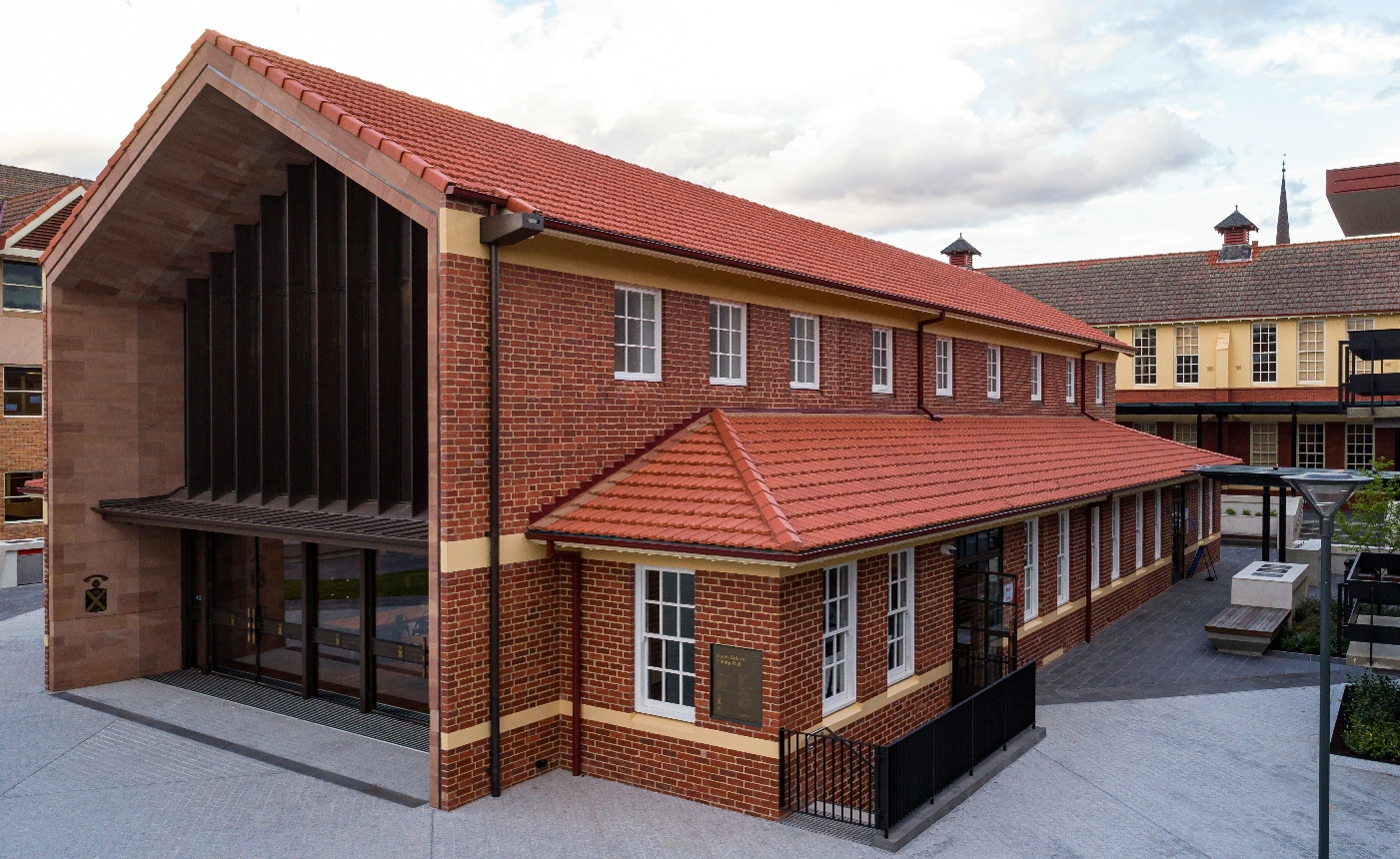
This beautiful building is one of the oldest structures on the Scotch College campus. It is has been sensitively refurbished and extended to create a new dining hall and hub for students. The project was designed by Cox Architects and built by Hutchinson Builders.
Cedar West was appointed to supply the new timber windows for the project, including lovely double-hung windows with removable sashes and integrated brush seals for improved noise and thermal control.
|
|
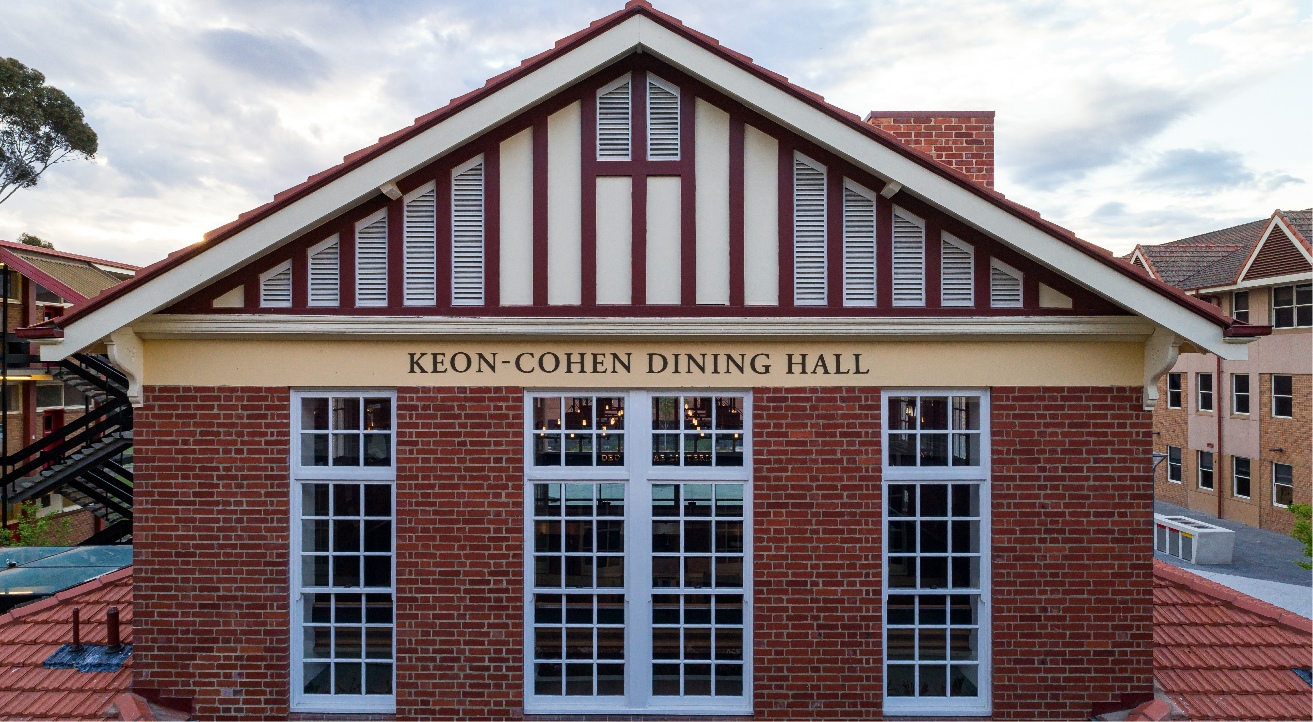 |
|
 |
 |
 |
Coburg & Moreland Railway Station
Coburg, VIC

The heritage railway station at Coburg has been refurbished as part of an extensive railway upgrade programme. The upgrade raised the height of the train line to remove a level crossing, providing increased public amenities and space. A new train station was also constructed and the original station was renovated, including the replacement of a number of timber doors and windows.
Cedar West supplied the new double-hung windows and doors for the heritage station at Coburg. We created new timber windows and profiles to blend with the original mouldings of the ornate Edwardian-style doors and windows, and supplied new joinery that offered modern seals, weatherproofing and functionality, while retaining the heritage look of the original buildings.
 |
 |
|
 |
Menora, WA
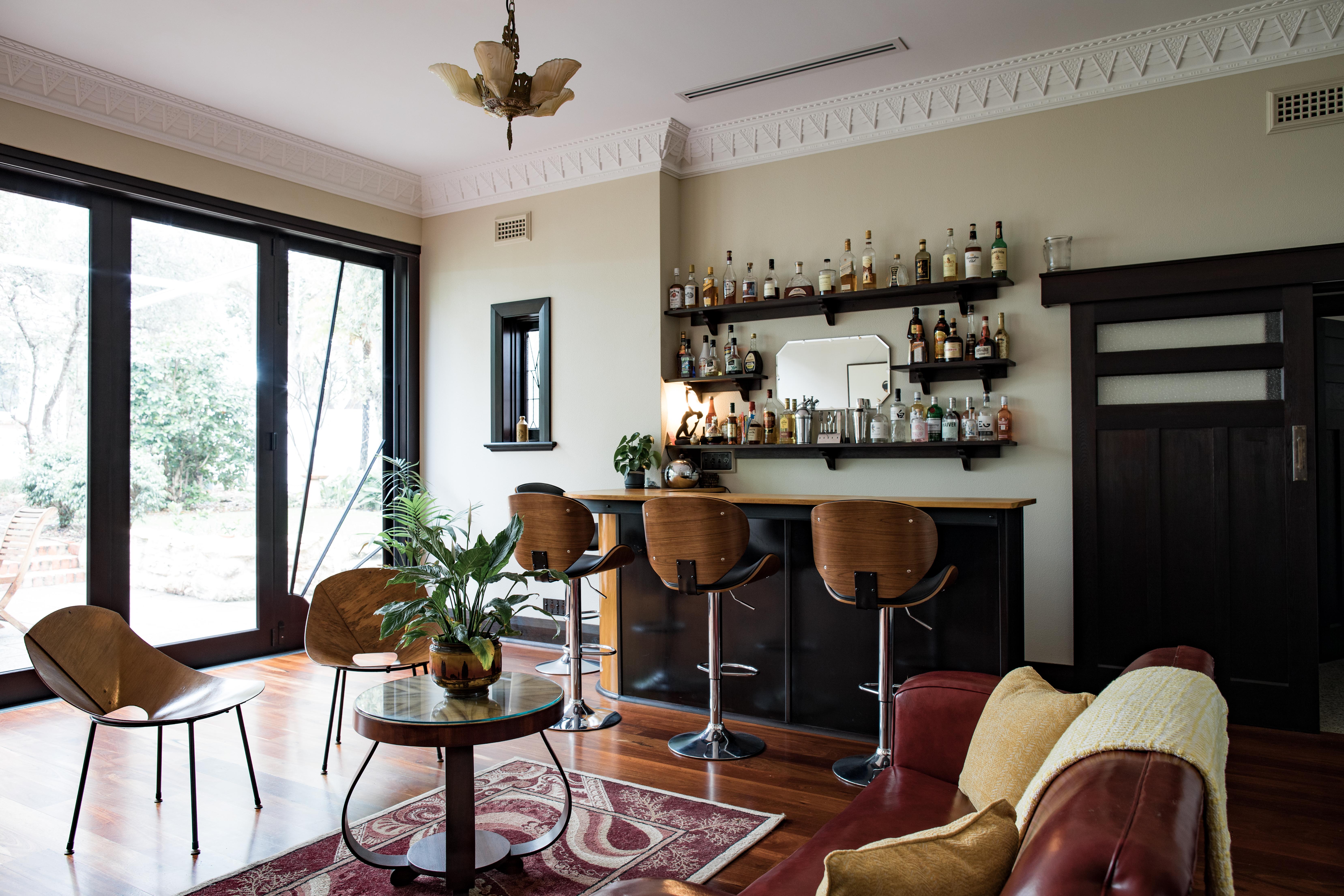
The owners of this lovely character home wanted their new extension to create spaces that felt seamless with the existing Art Deco era house. This care and attention to detail has resulted in spaces that feel like they had always been there and tie in perfectly with the existing home.
The original house featured solid jarrah timber windows with distinctive leadlight designs. Cedar West was able to supply new jarrah timber casements that closely matched the original windows. The frames were fitted with stunning leadlight glazing, which complements the heritage design. Cedar West also supplied new bifold doors with a "sunburst" timber detail. The new doors provide an excellent solution, combining sympathetic deco-style detailing with modern functionality.
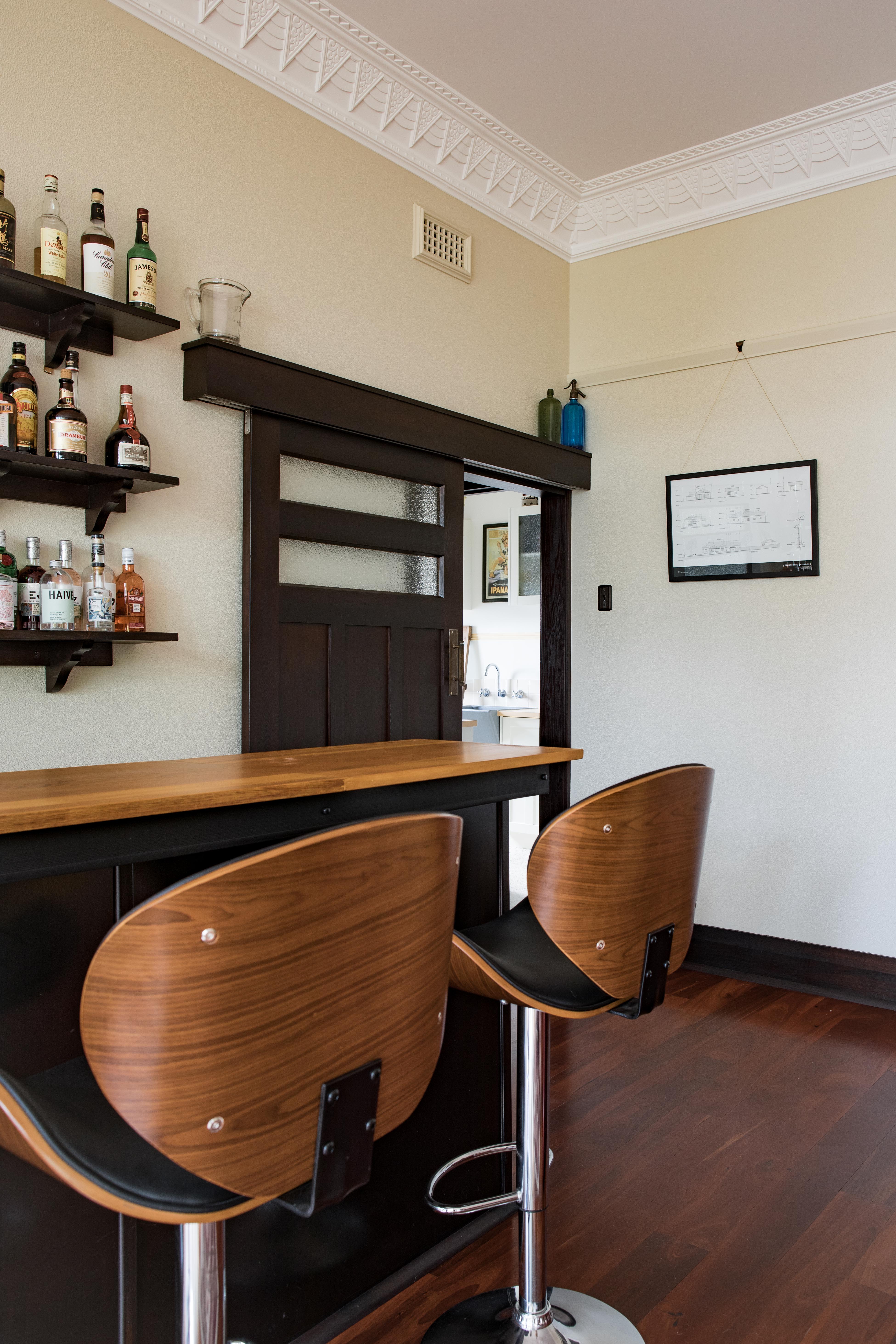 |
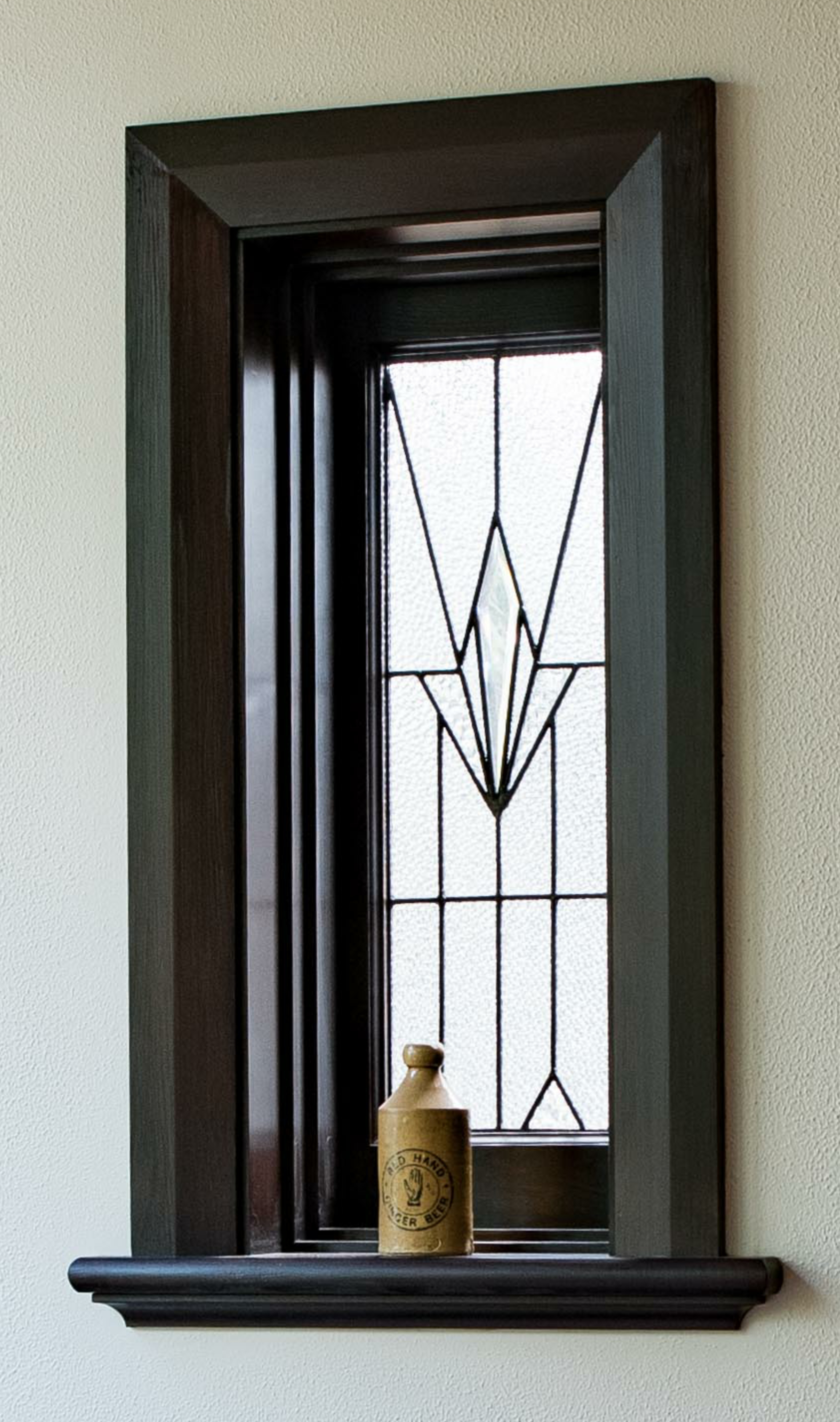 |
|
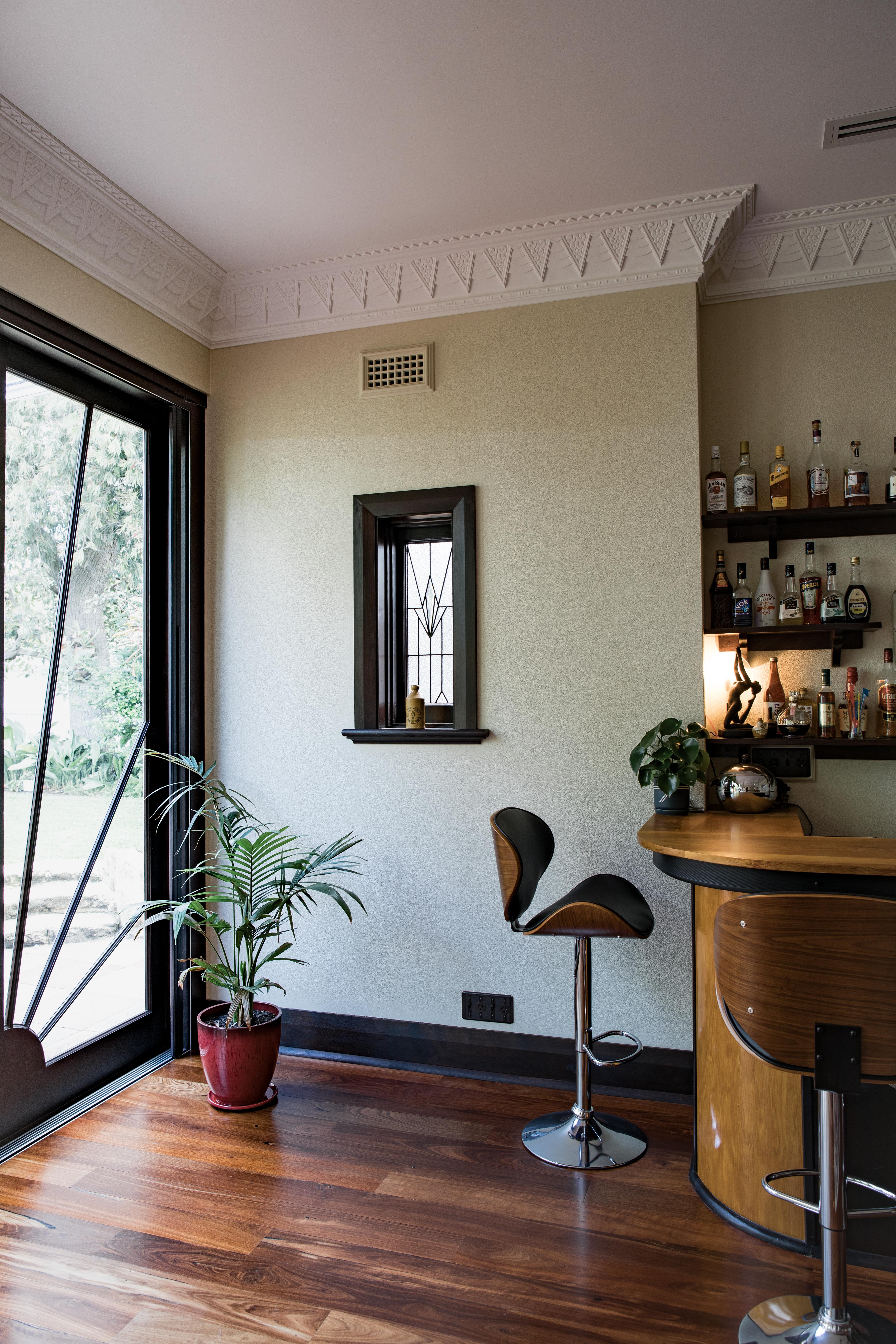 |
 |
 |
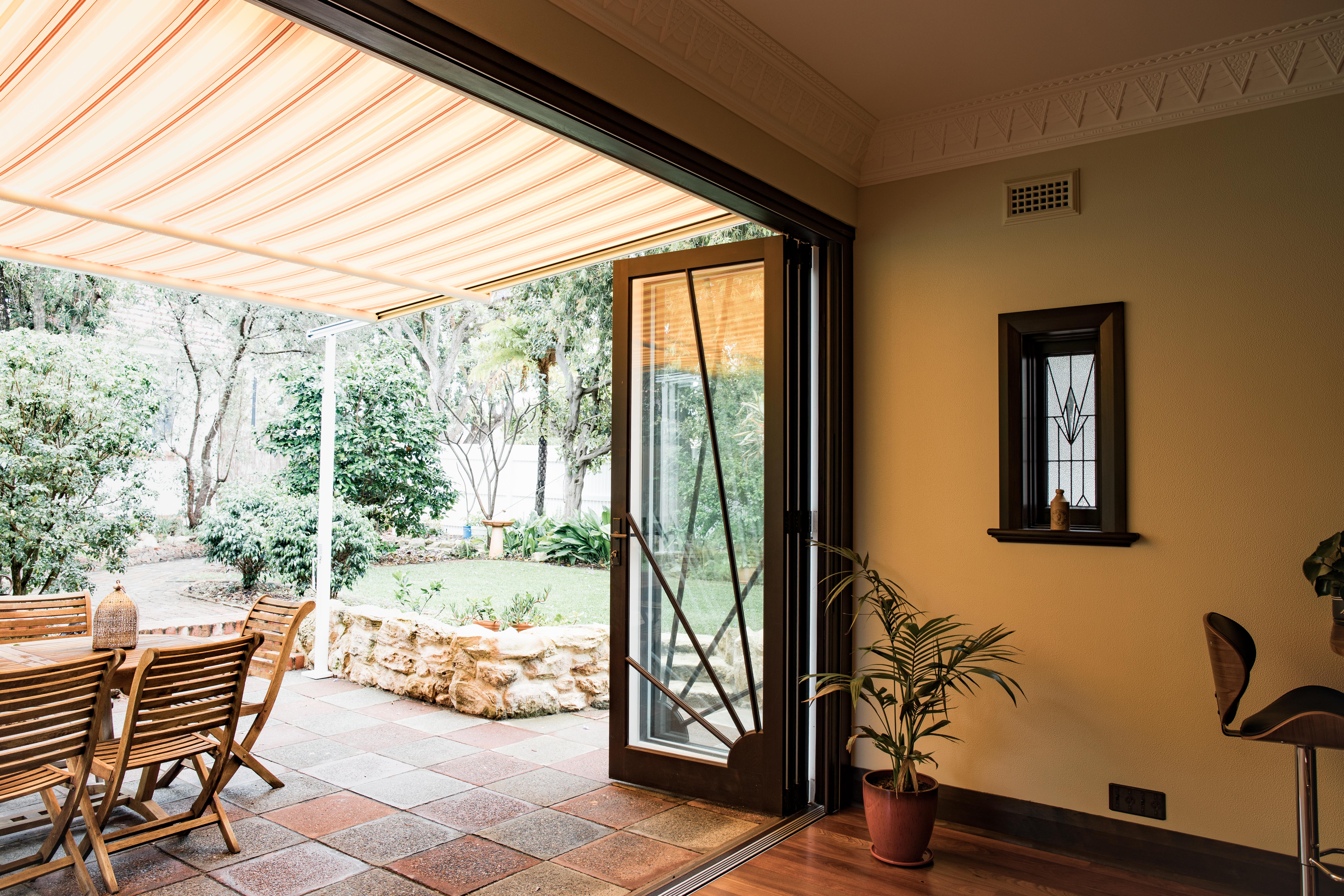 |
Enex Building
Perth, WA
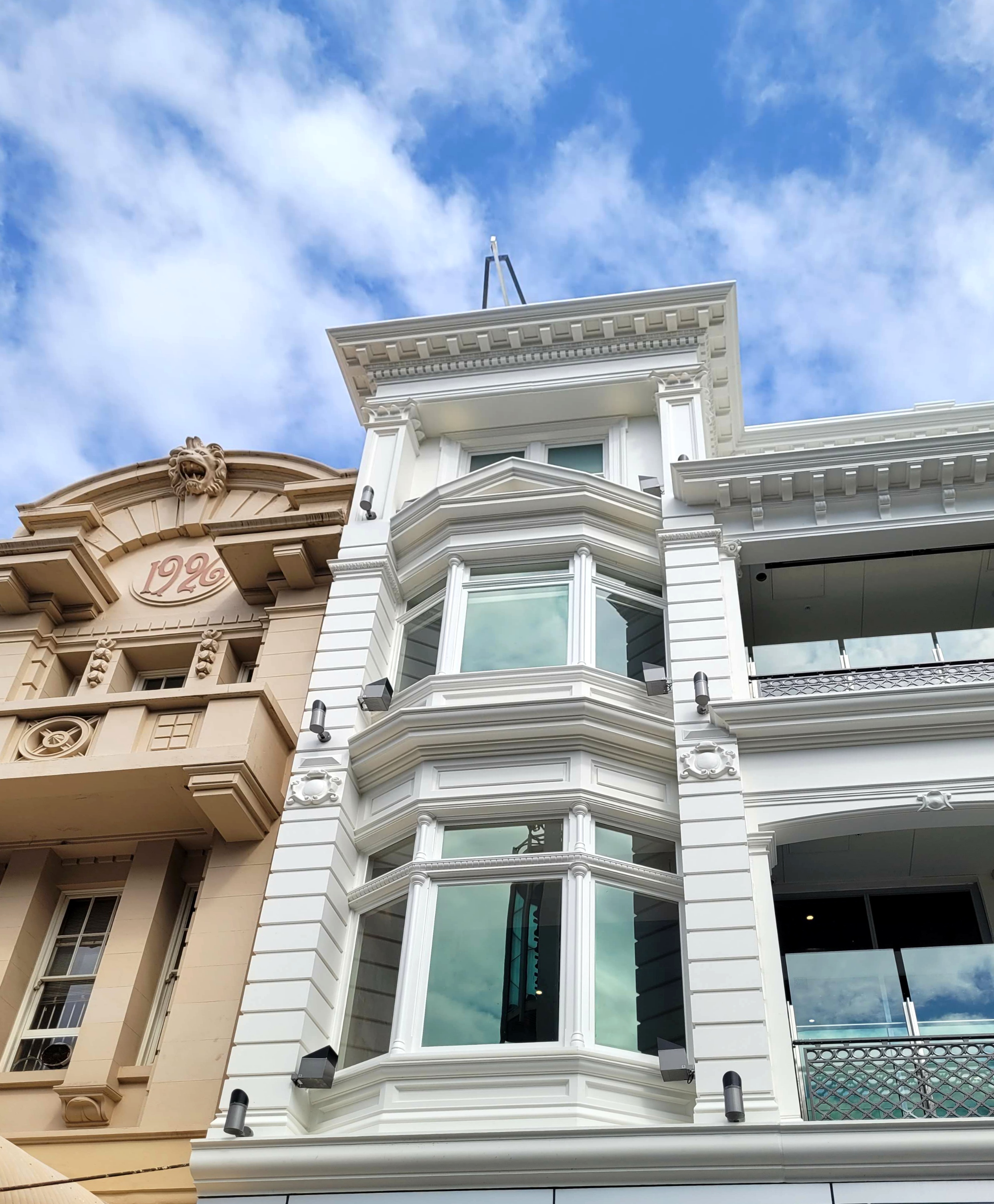
The "enex" building is located in the heart of the Perth CBD. Due to structural detoriation, it was necessary to reinstate the facade of this building.
Cedar West worked closely with the heritage architects and builder to recreate the traditional timber detailing for the original facade. We used photographs and a 3D scan of the building to replicate the complex mouldings and windows for the facade. The three-dimensional data was used to programme our 5-axis CNC to shape the timber to reflect the original detailing on the facade.
Cedar West supplied over 30 custom-made windows for this project, together with beautiful curved timber mouldings. Due to the CBD location, the new joinery had to be craned into place outside of working hours to minimise disruptions.
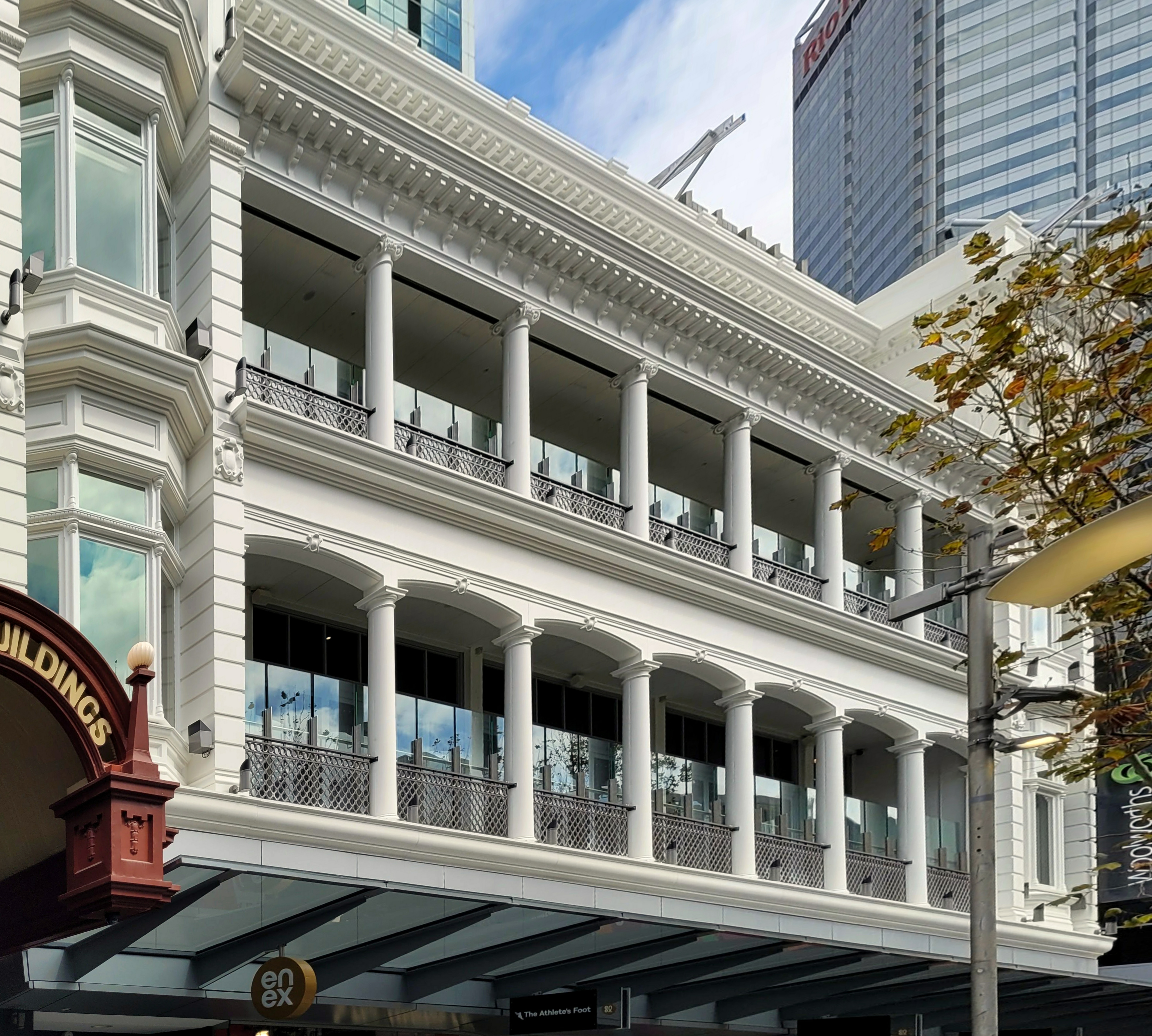 |
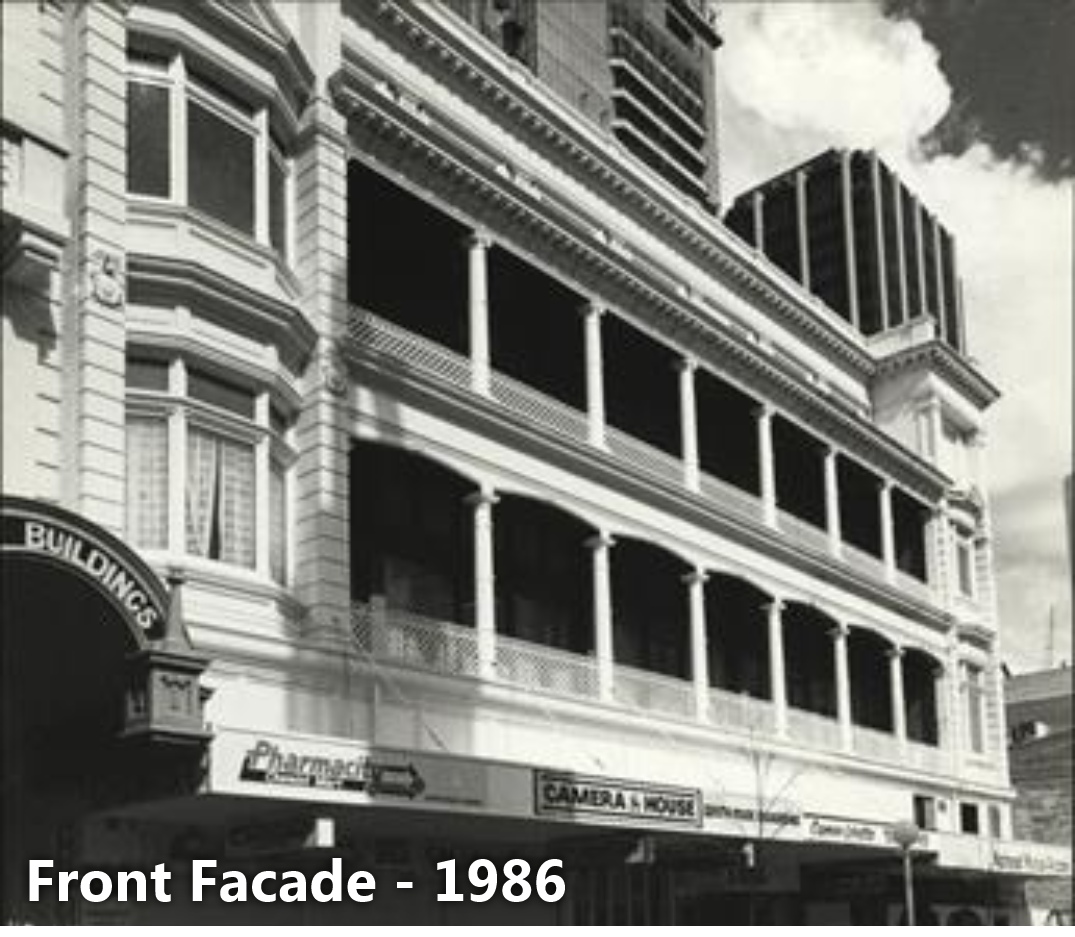 |
|
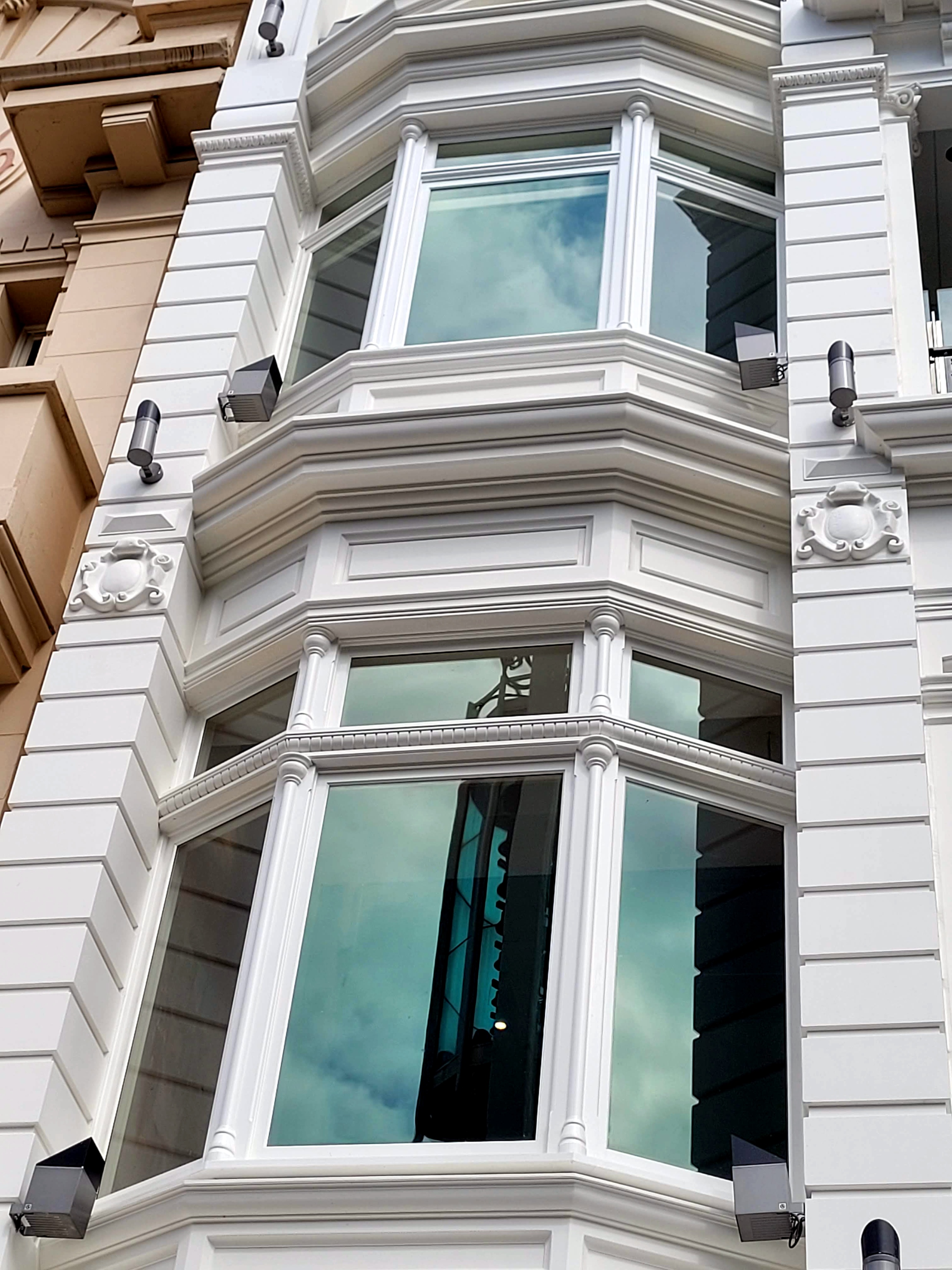 |
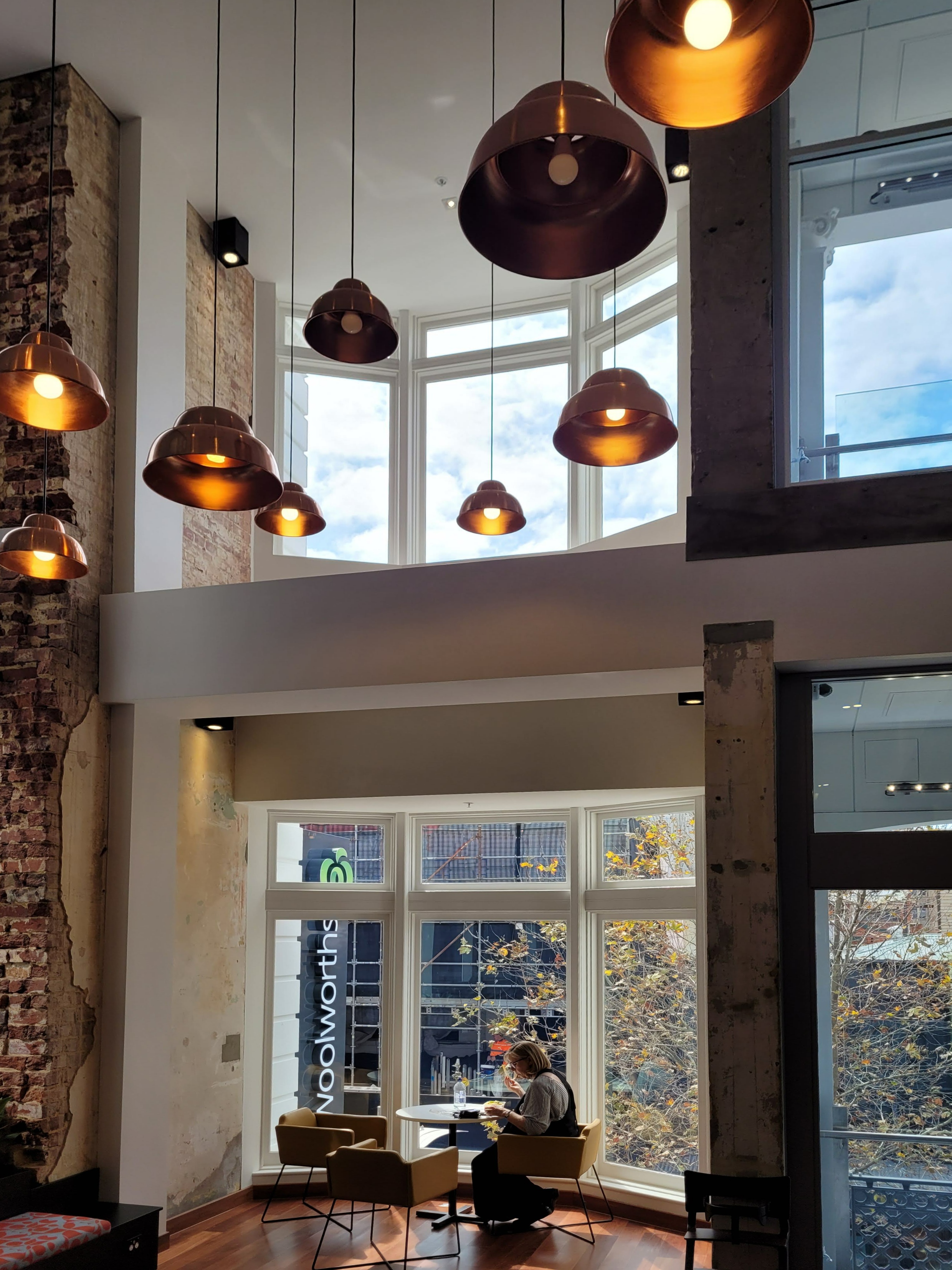 |
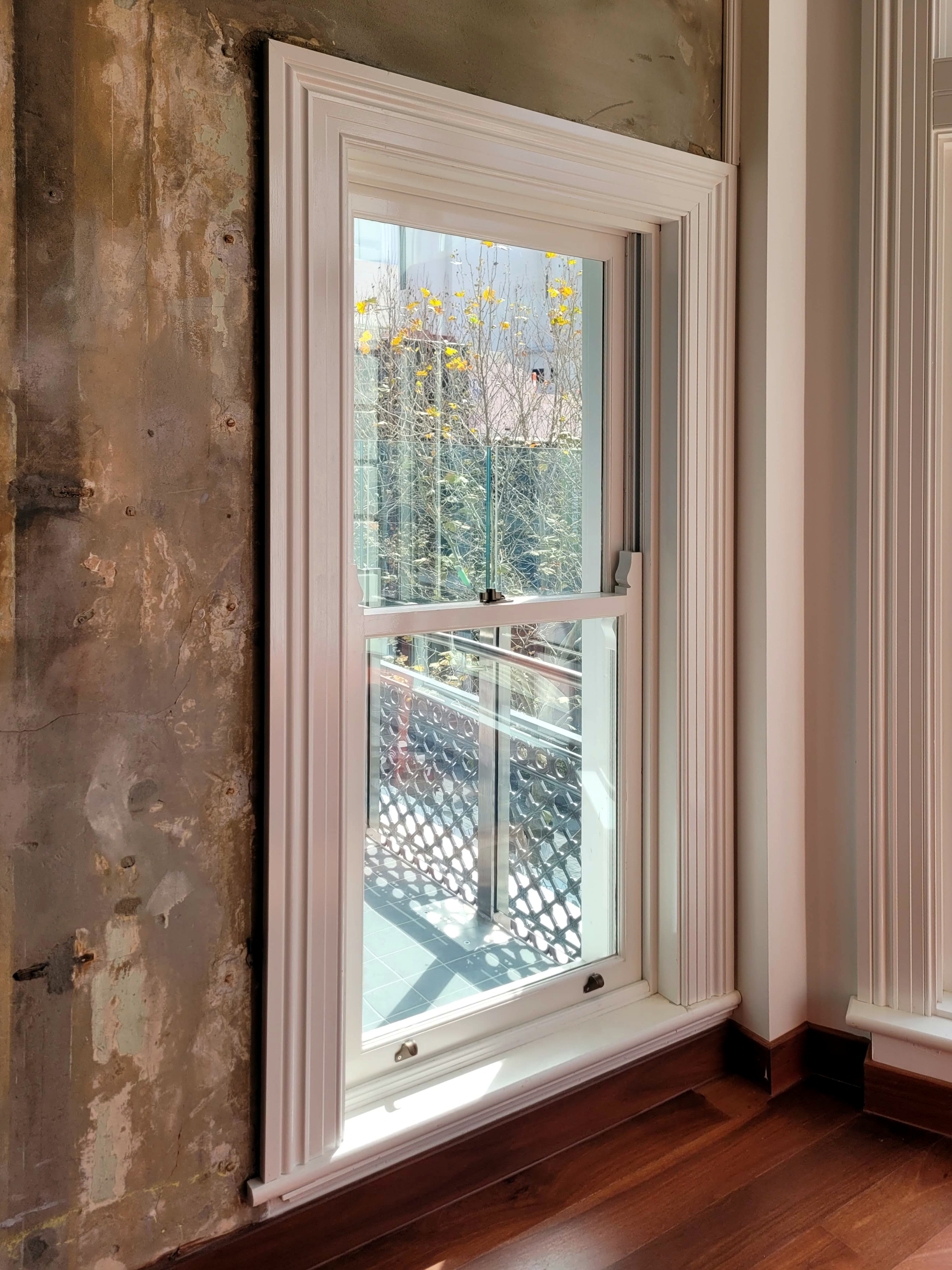 |
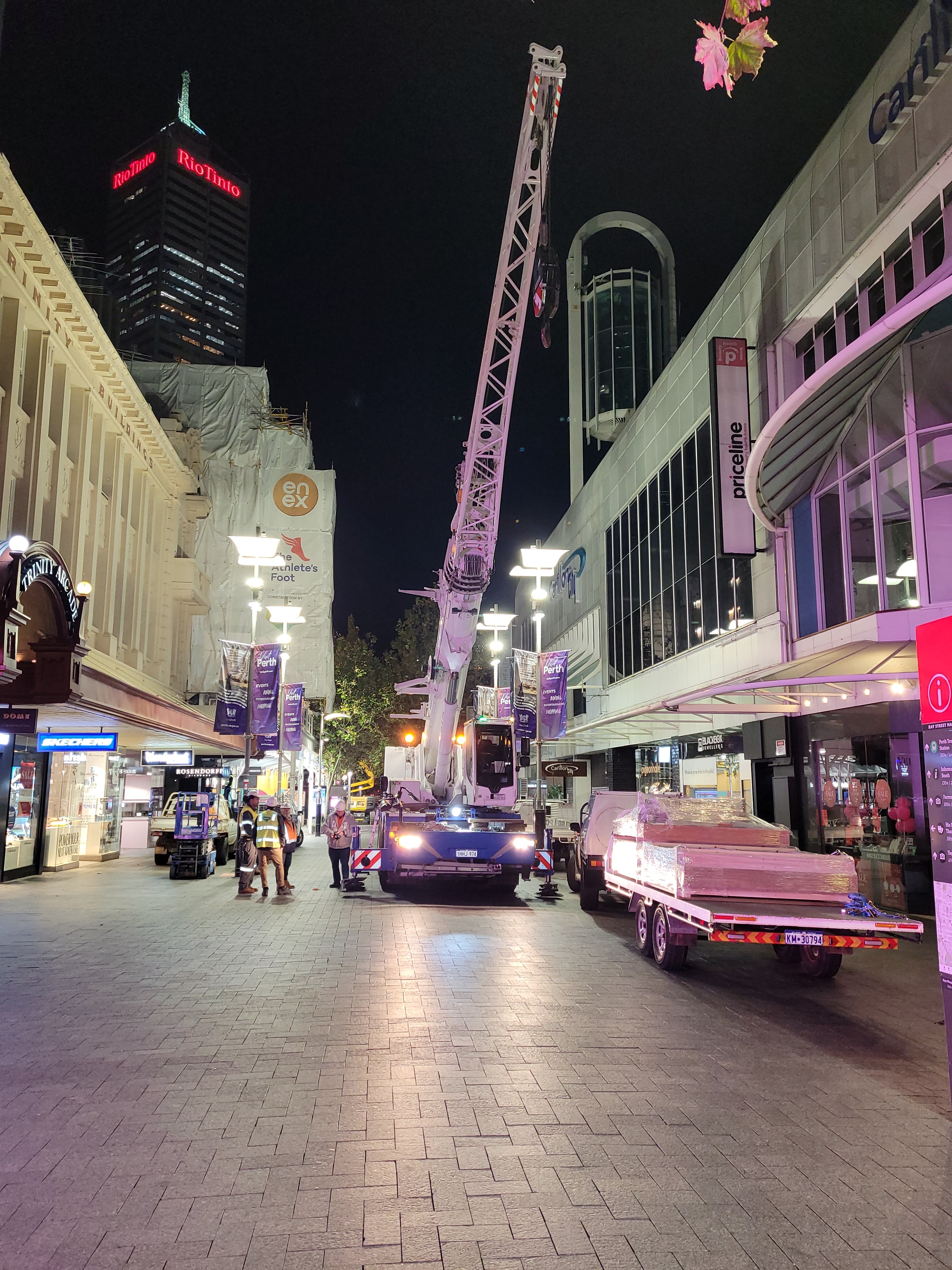 |
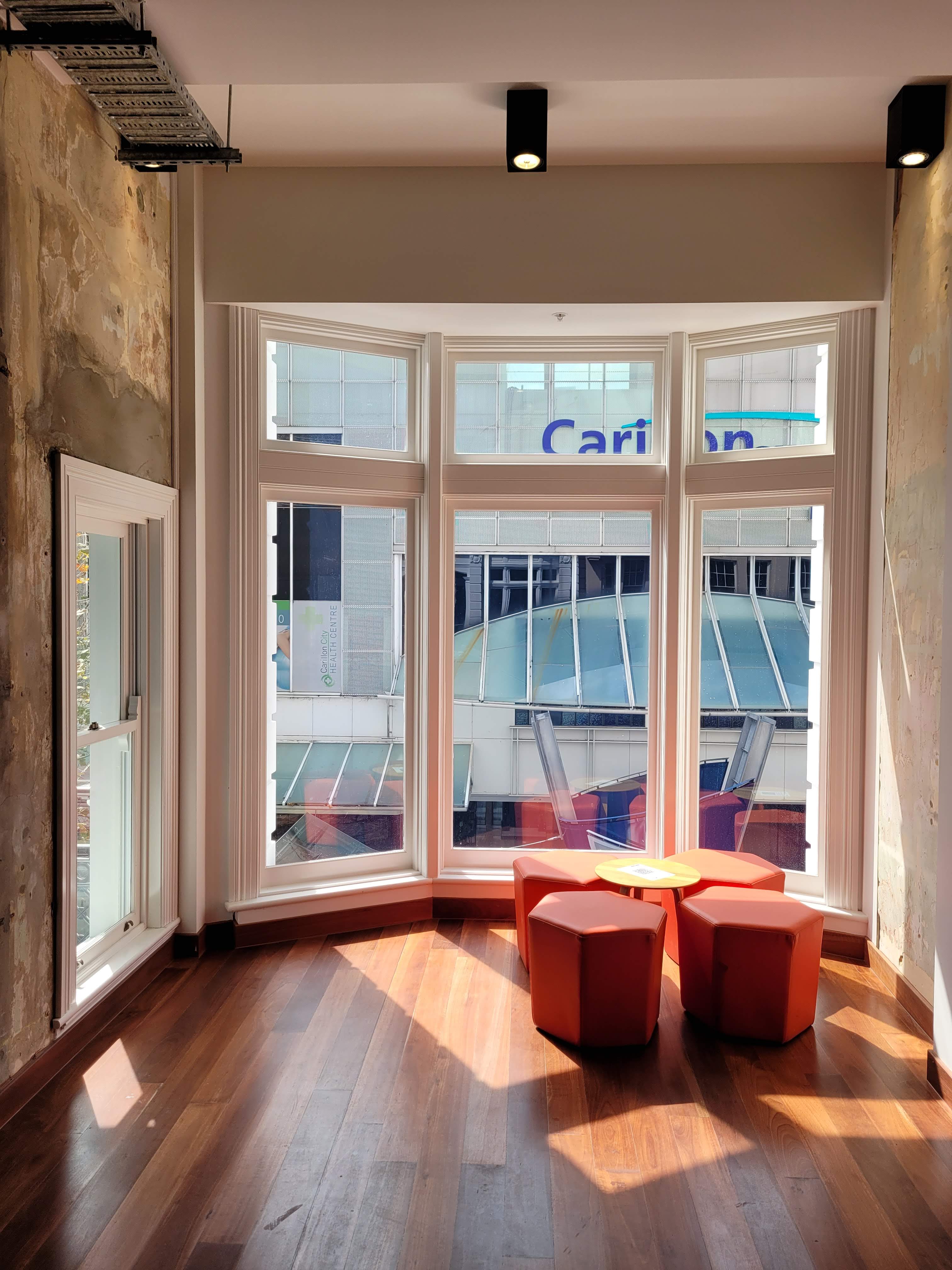 |
Stockton House
Darlinghurst, NSW
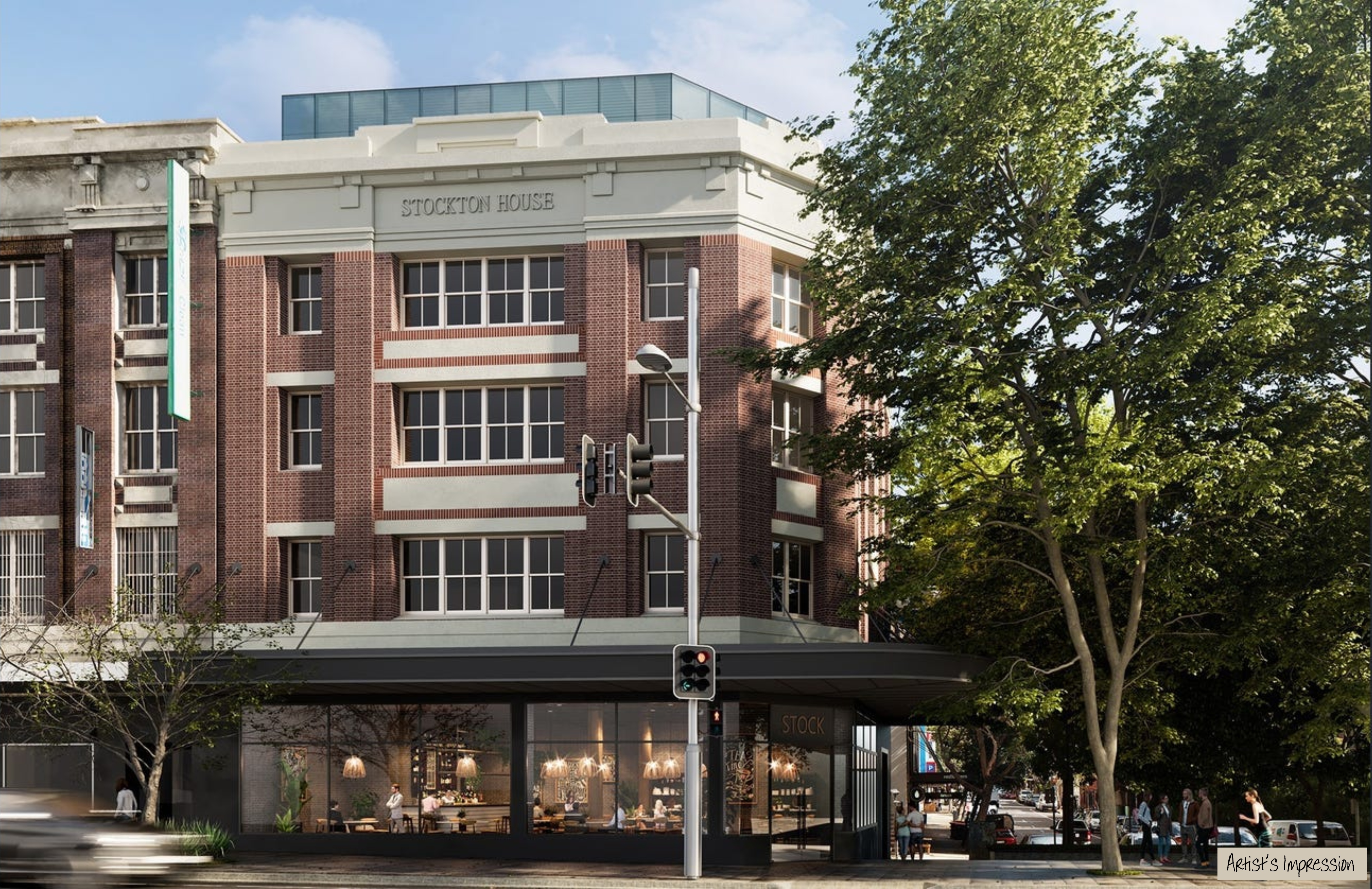
Situated on the corner of one of Sydney's most prominent boulevards, and the gateway into Darlinghurst's village, Stockton House is a "book end" warehouse building that is being restored and converted to a contemporary hospitality and office building, preserving elements from the time it was built in the 1920s.
Cedar West supplied new around 50 new timber double-hung windows for this renovation project. The windows feature our exclusive tilt-and-remove sash system for ease of cleaning and maintenance. The windows have also been double glazed with energy efficient glass to improve thermal and acoustic performance.
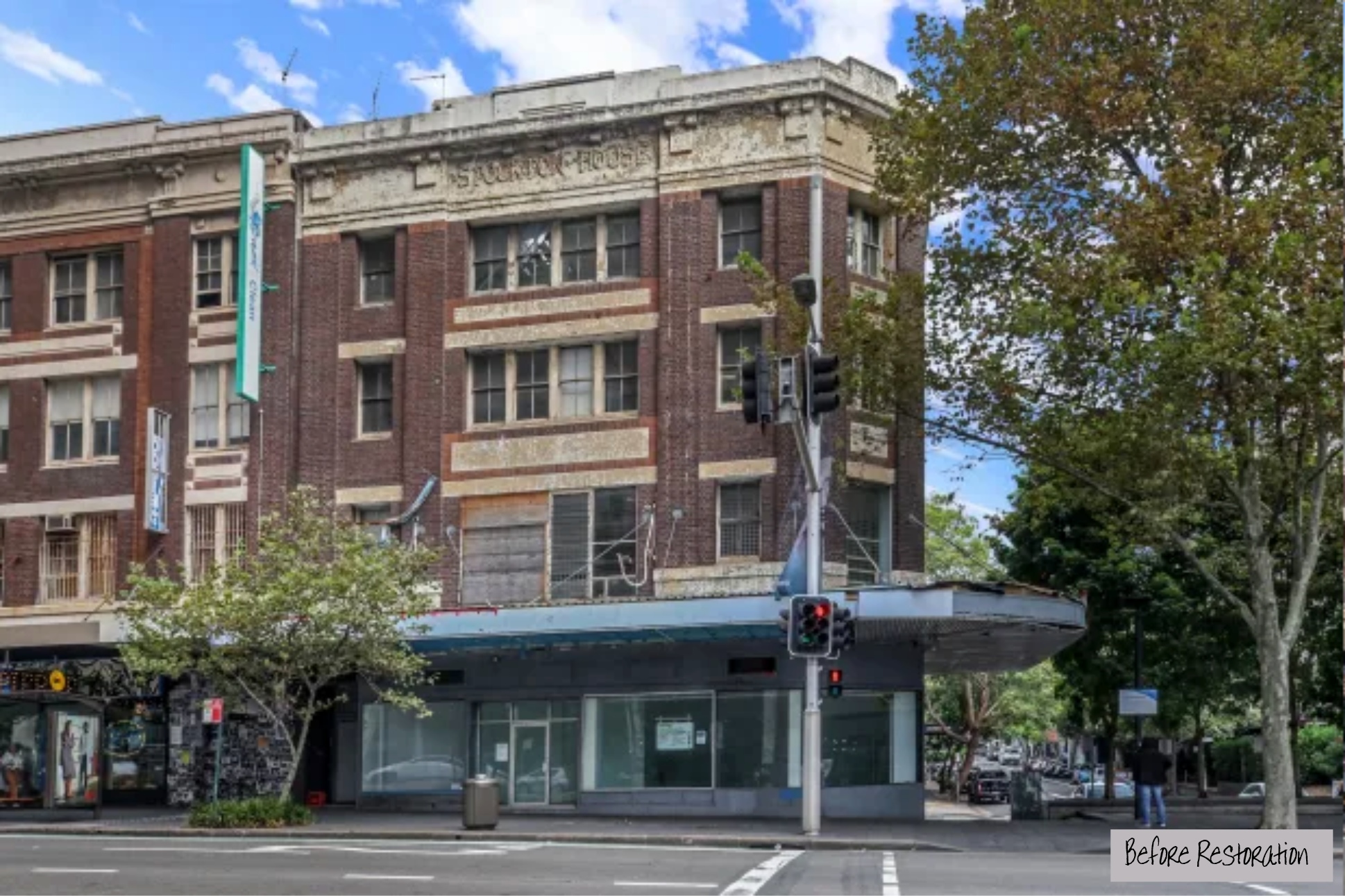 |
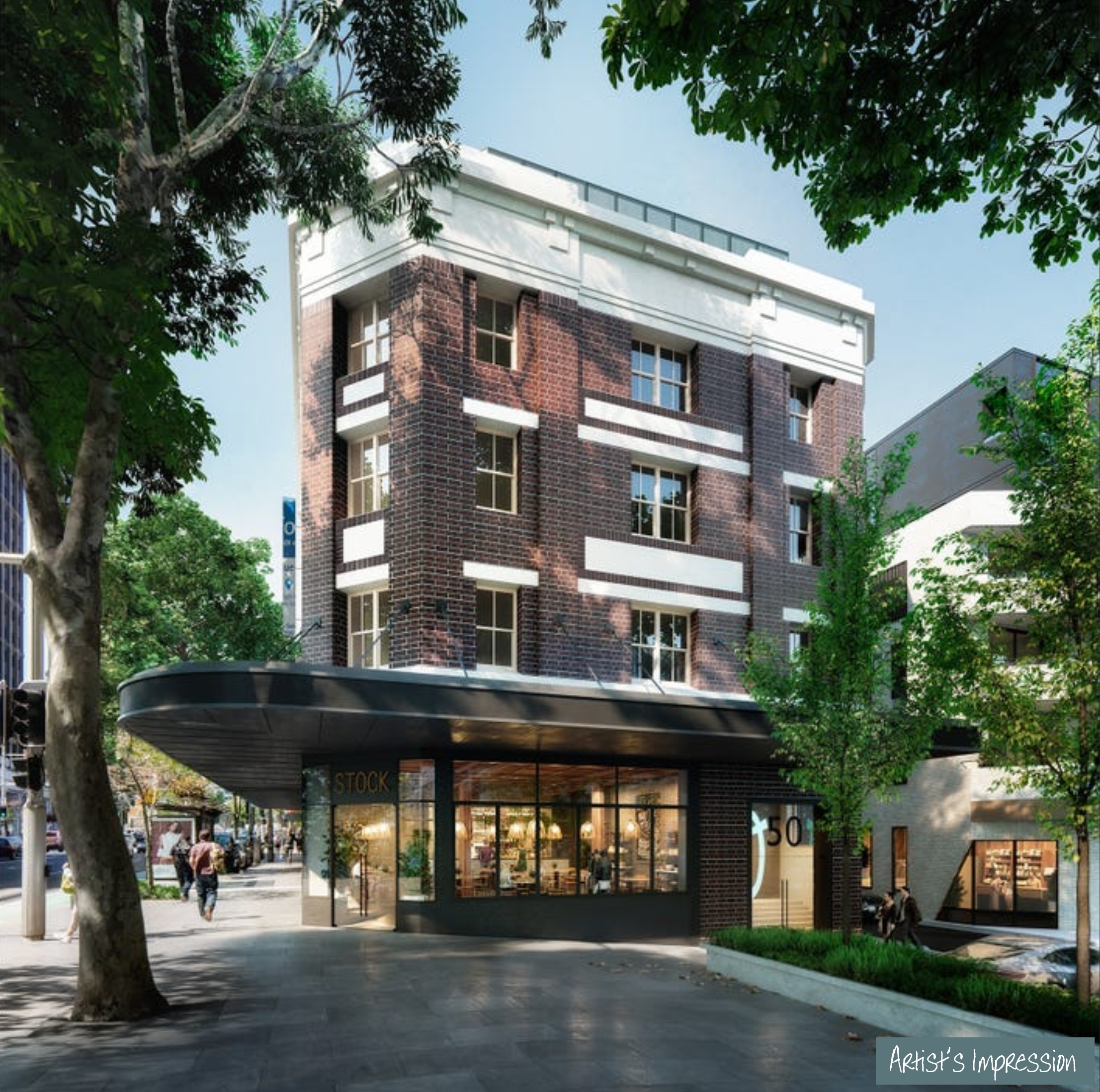 |
|
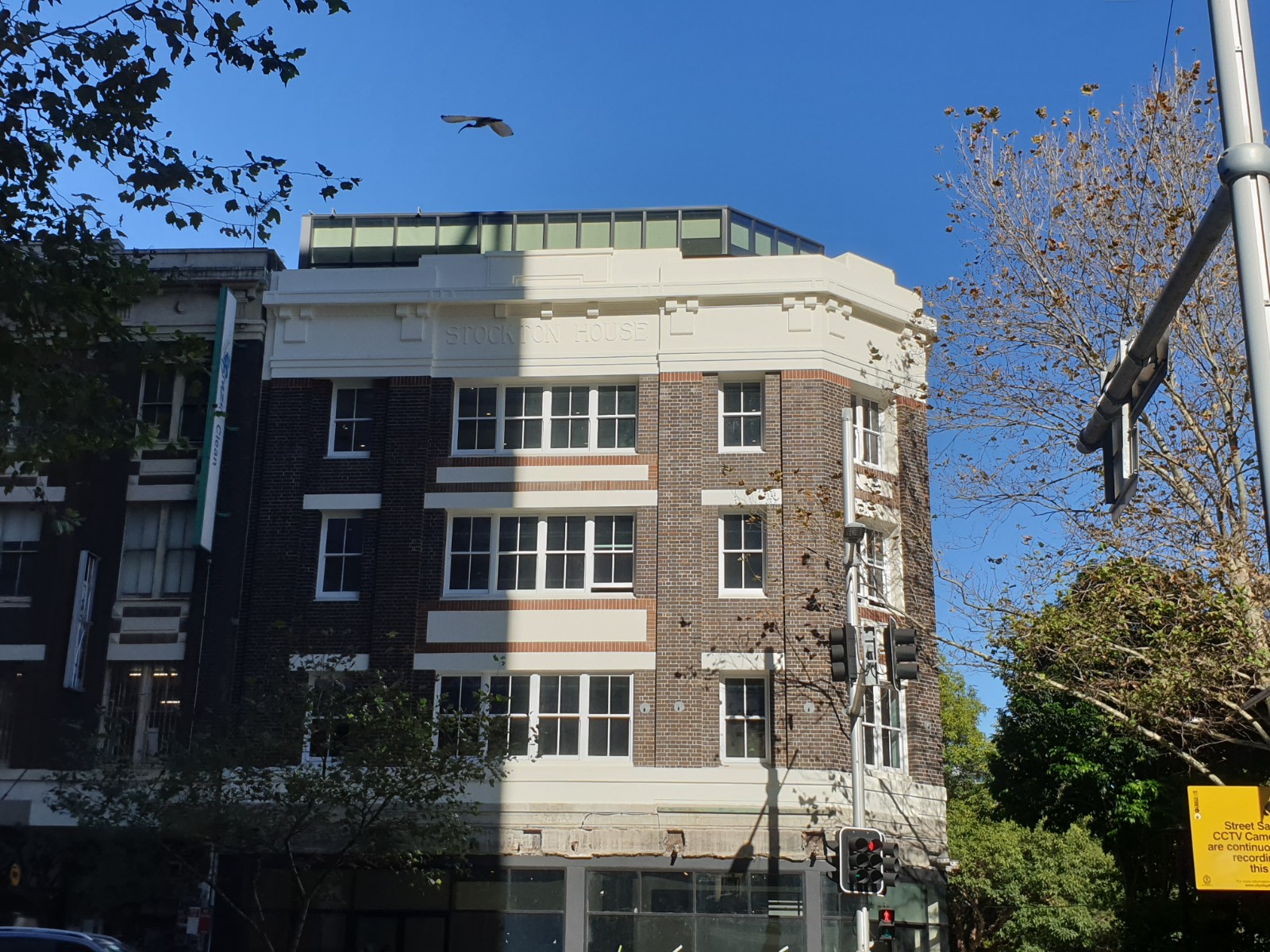 |
R Hotel
Geelong, VIC

This heritage-listed building sat dormant for 40 years, before being redeveloped into an eleven-storey building now known as the R Hotel Geelong.
Originally constructed in 1854, the building had fallen into a state of dilapidation and had been damaged by vandals, squatters and numerous fires. The facade of the building was reinforced and restored, and a new luxury apartment building was constructed around it.
Cedar West supplied new timber doors and windows for the heritage component of the building, including custom sash windows, curve-topped windows and new timber doors with traditional detailing.
 |
 |
|
 |
 |
 |
 |
 |
Fremantle, WA
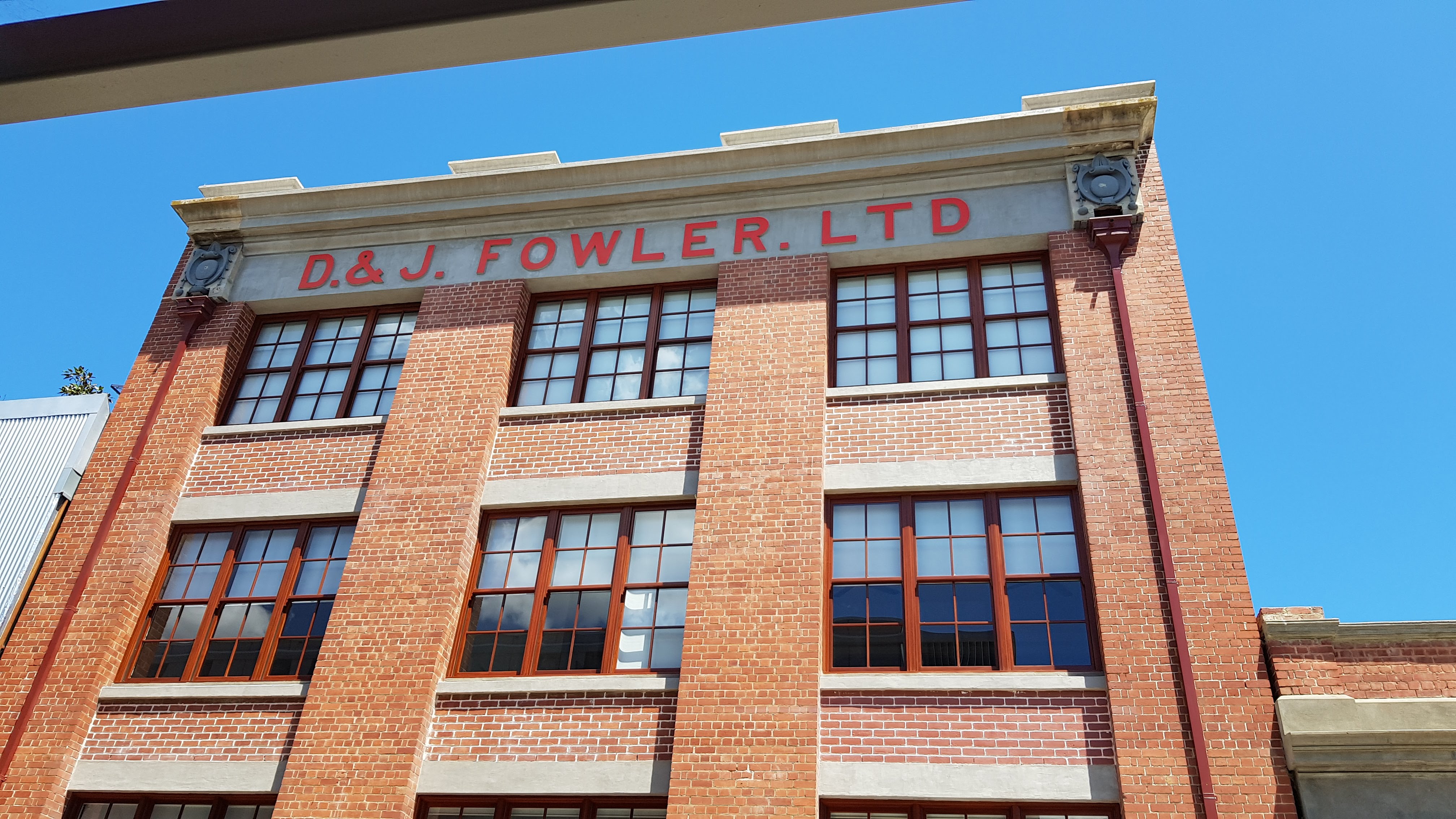
The D&J Fowler warehouse building is a lovely example of Victorian industrial architecture.
The original windows in the building had deterioriated over time, and Cedar West was appointed to supply new replacement timber windows for the warehouse. There were a number of requirements for the new windows - they needed to have a similar design and look as the original joinery, they had to meet the heritage listing requirements for the building, and they also needed to comply with modern building standards.
Cedar West supplied solid jarrah double-hung windows with our tilt-and-remove sashes, together with awning windows featuring open-in sashes and our exclusive self-draining sill system. The new windows not only look great, they also improve the thermal and acoustic performance of the building.
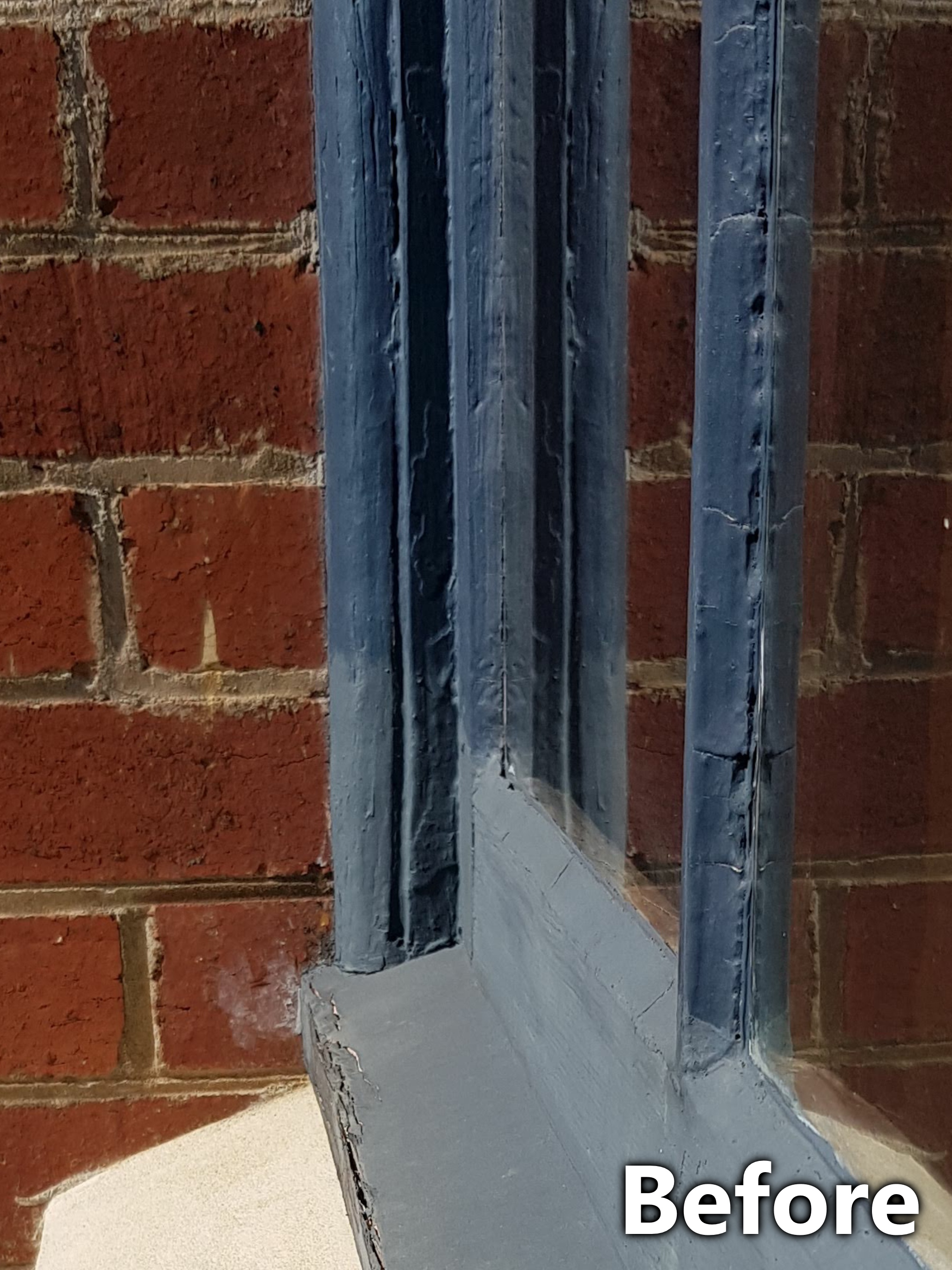 |
|
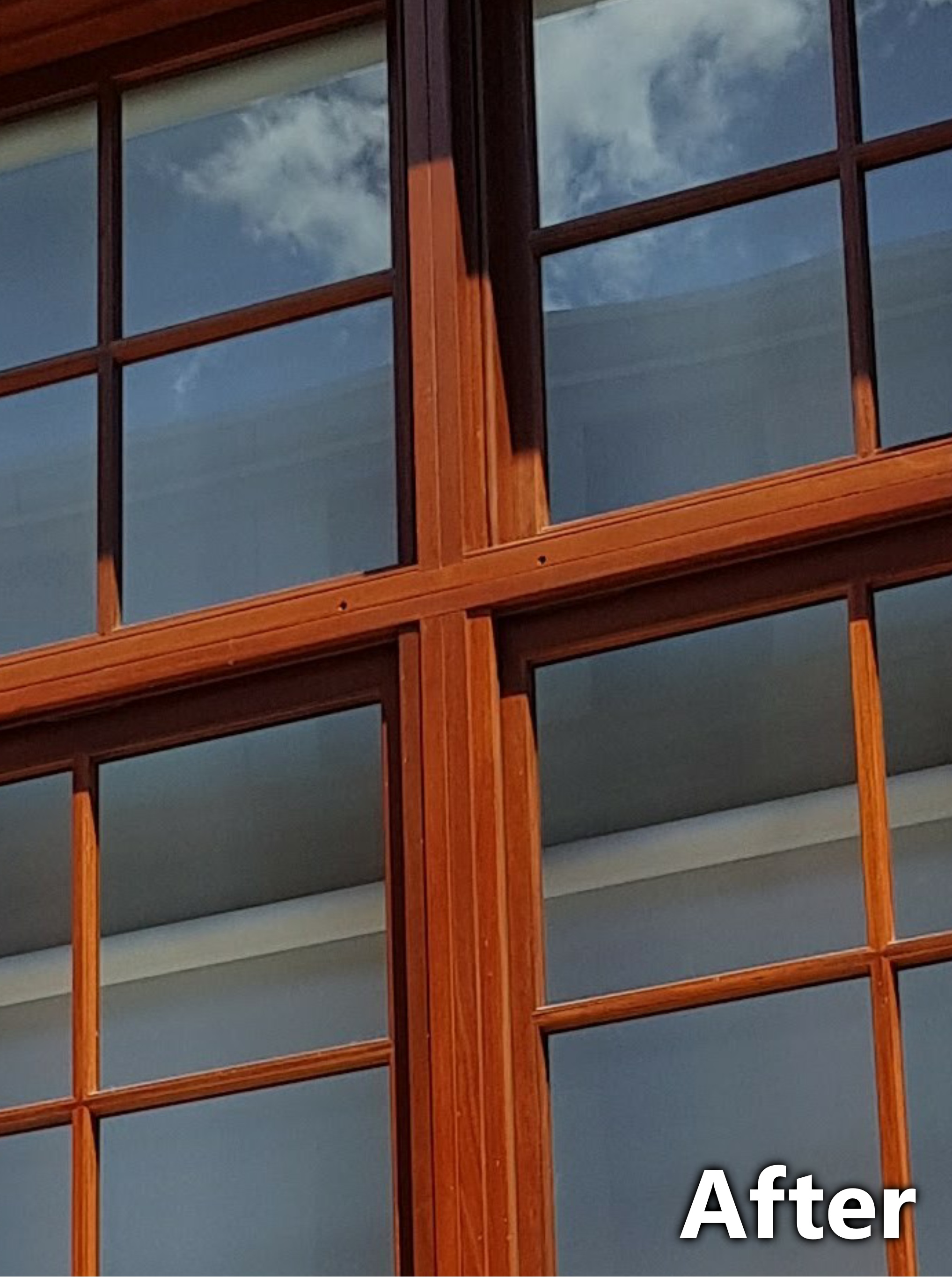 |
 |
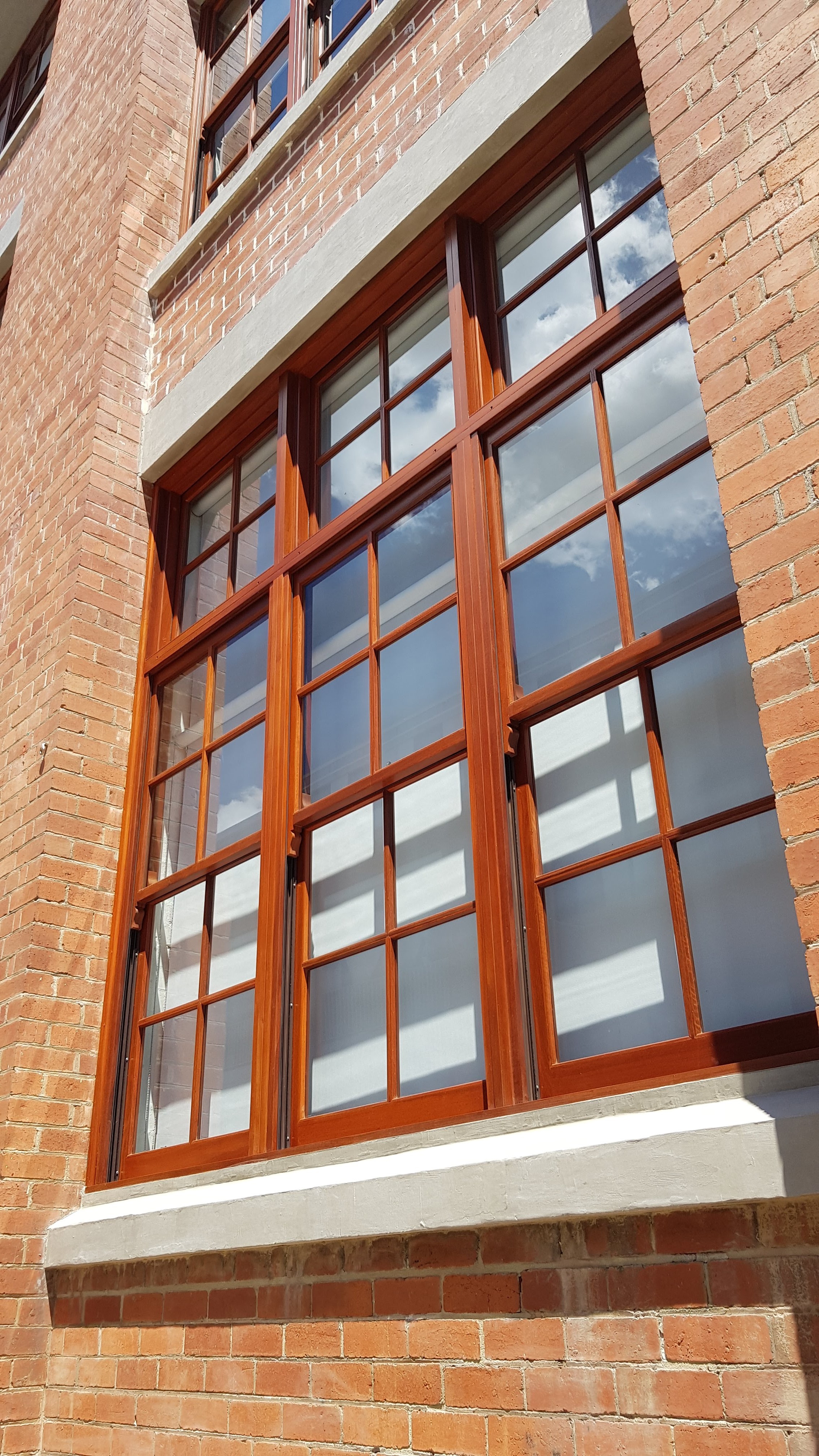 |
 |
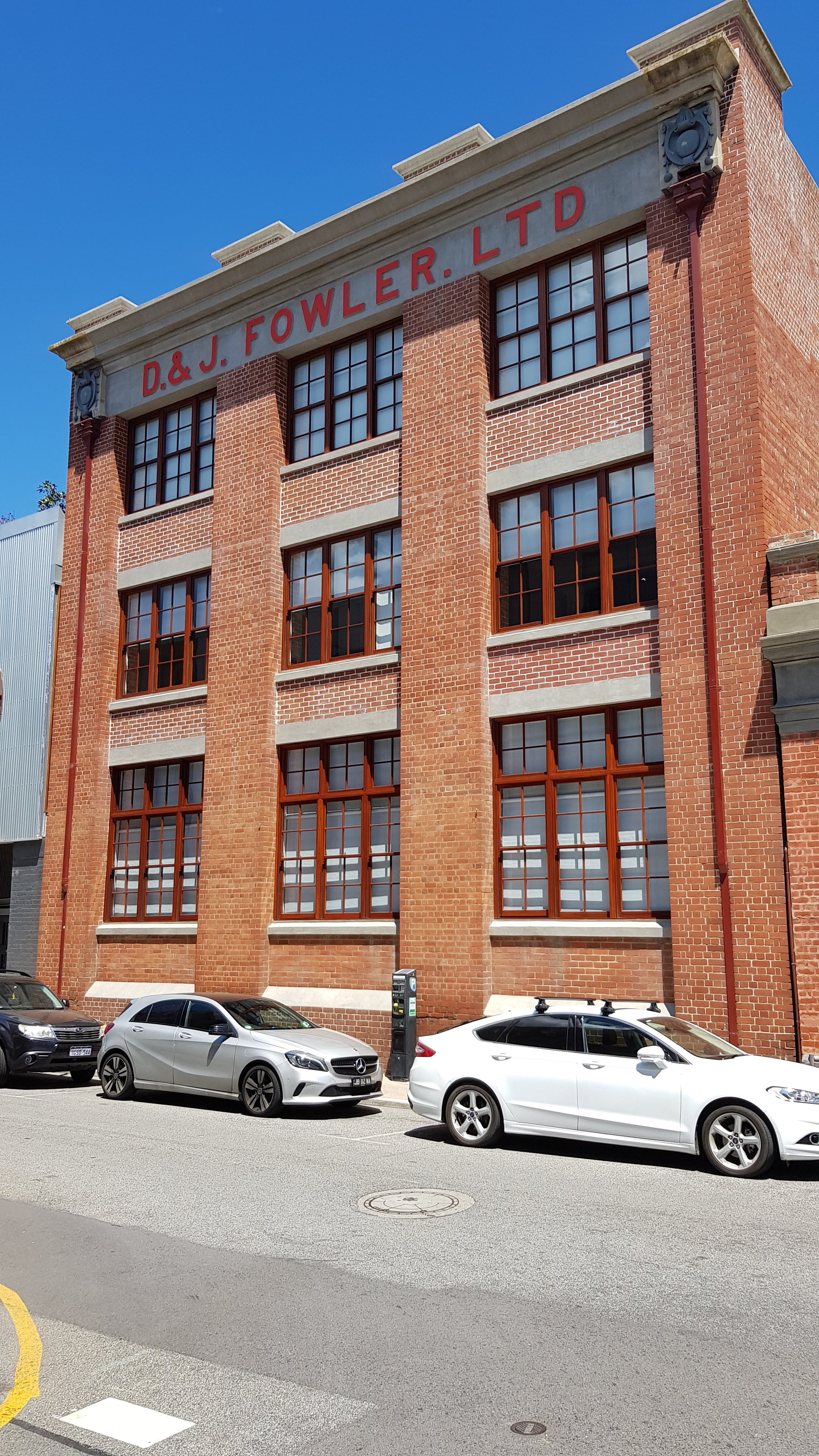 |
Clementine Cottage
Swan Valley, WA

Clementine Cottage in the Swan Valley required extensive repairs. The original structure of the cottage was retained and strengthened, the roof and external cladding were replaced and new timber doors and windower installed to give this building a new lease on life.
Cedar West supplied the heritage-style timber doors and windows for this project, including double-hung windows and classic timber panel and glass doors.
 |
 |
 |
Claremont Council Chambers
Stirling Hwy, Claremont WA

The Claremont Council Chambers Building was over 112 years old before it suffered devastating fire in 2008.
Refurbishment works included extensive repairs and rebuilding to restore the building to its original grandeur.
Cedar West was awarded the contract for replacement of all the existing timber windows and doors throughout the building.
|
||||||
|
||||||
|
Leederville Hotel.
Newcastle Street, Leederville, WA

The Leederville Hotel is a landmark building in the Federation Romanesque style that has been a popular entertainment venue for over a century.
The building has recently been renovated to create exciting new outdoor zones and indoor areas, as well as an updated restaurant and kitchen.
As part of the project, the original historic facade of the hotel has been retained, and the old timber doors and windows have been refurbished or replaced.
Cedar West was appointed to supply new solid timber bifold doors, windows and ornate curved architraves to restore the facade of this heritage-listed building.
|
|||
 |
Boundary Street, Brisbane, QLD
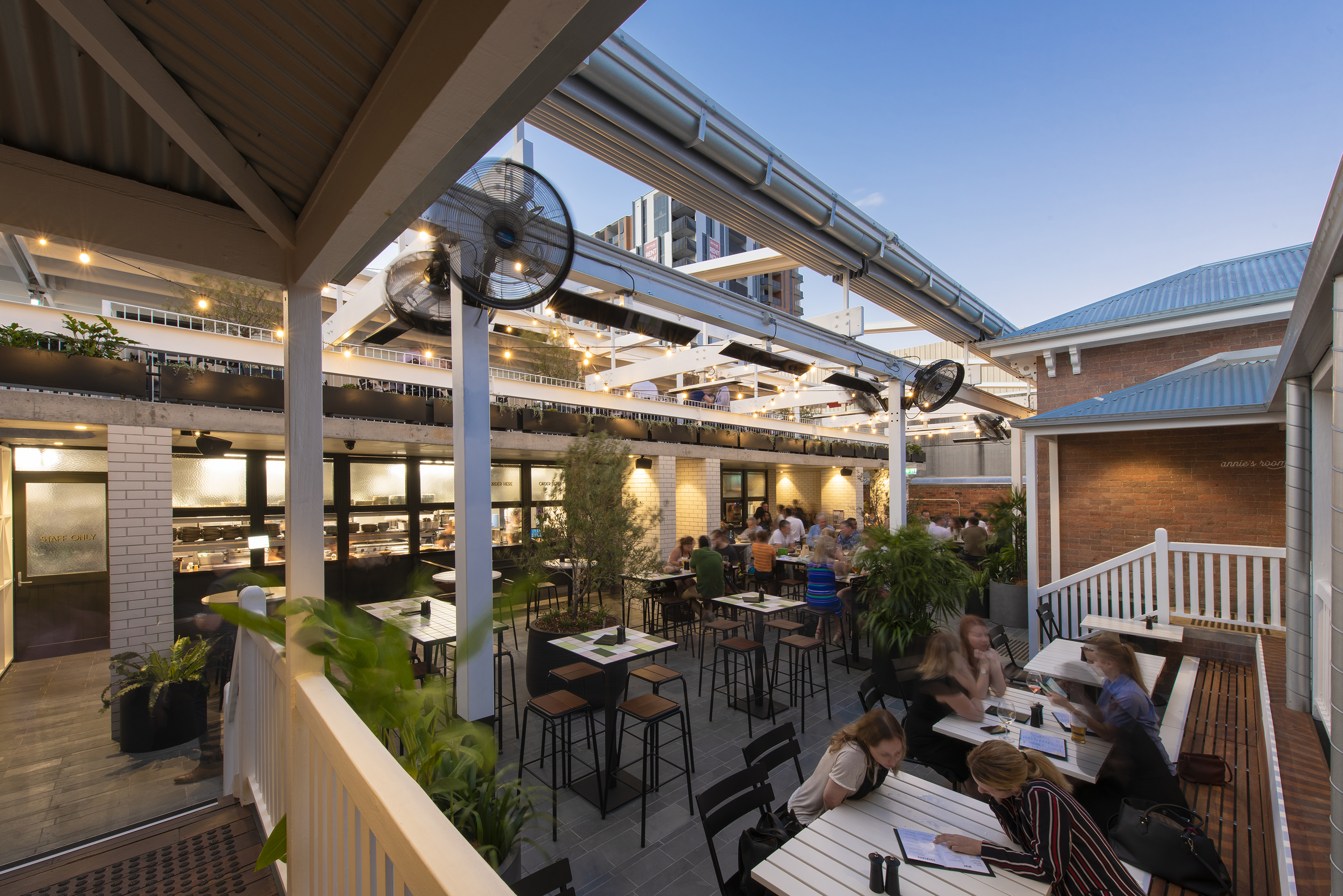
Dating back to 1864, the Boundary Hotel is one of Brisbane's oldest and most iconic pubs.
The hotel has recently undergone a refurbishment to give this historic building a fresh new new look with modern, multi-use spaces. Rich in character and history, the facade of the hotel is heritage listed and it was important to ensure that the appearance of the timber joinery was consistent with the style of the building. The designer for this project was KP Architects and the builder was Rohrig Pty Ltd.
Cedar West was appointed to supply new solid timber doors and windows, including bifolds doors, double-hung windows and beautiful feature doors for this heritage-listed building.
|
|||
If you are working a heritage project, contact us today to find out more about our custom-made timber doors and windows.
There are no products matching the selection.
Need Inspiration? View our Gallery












