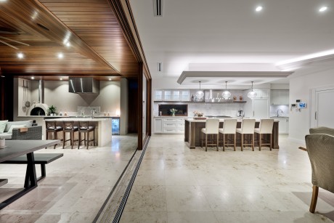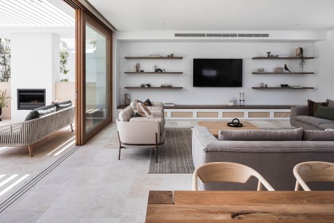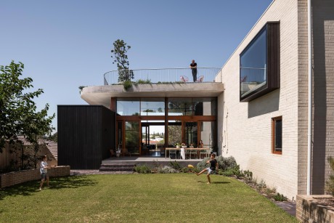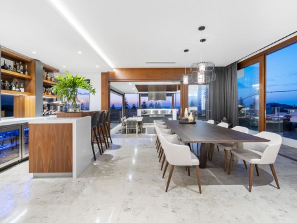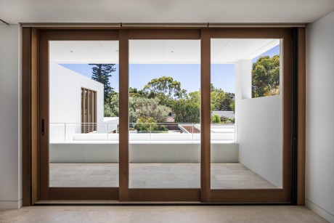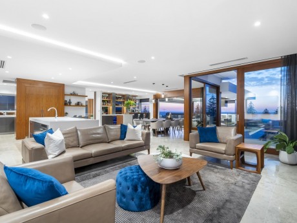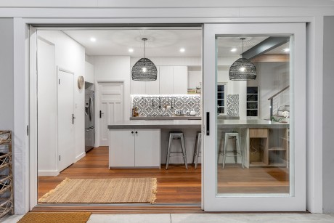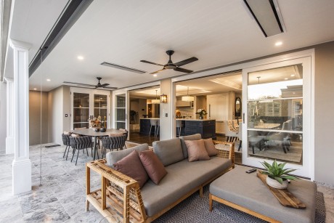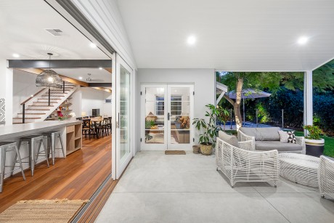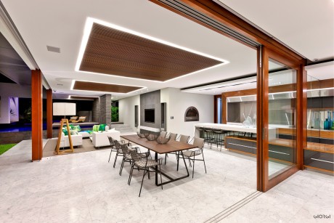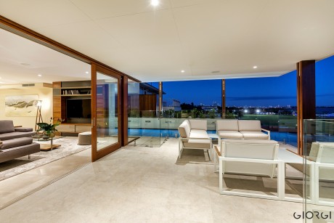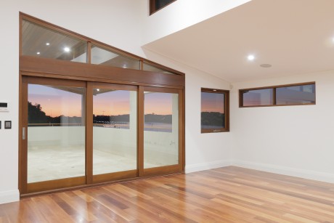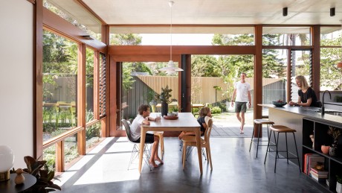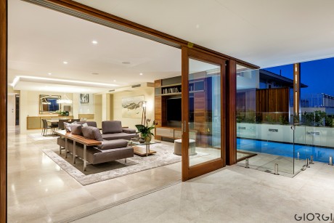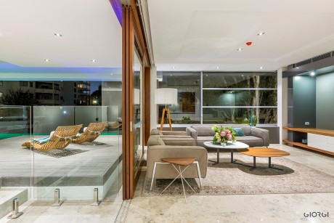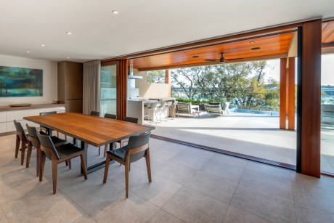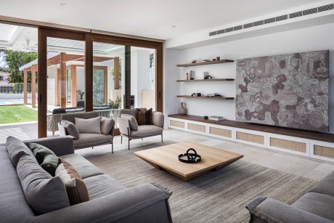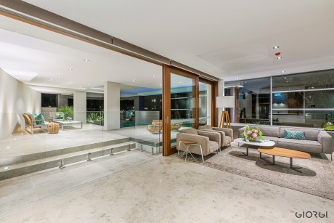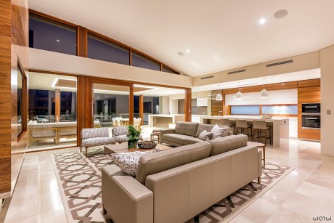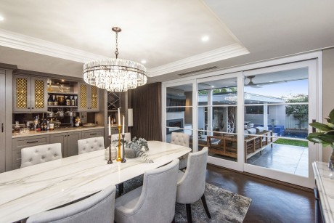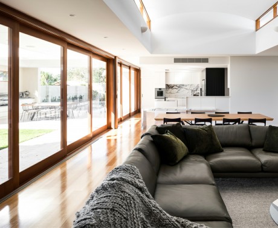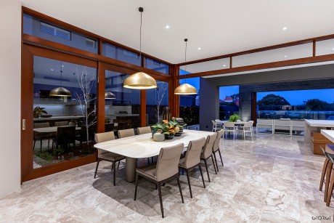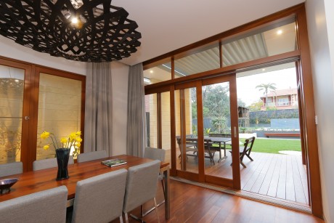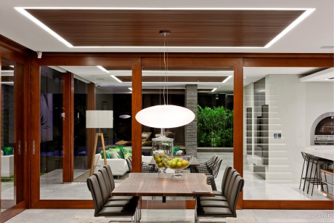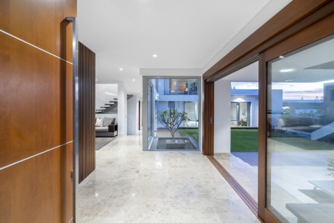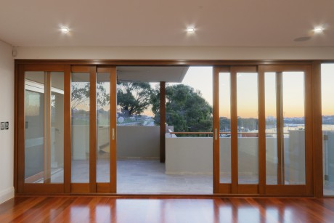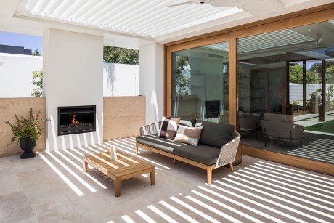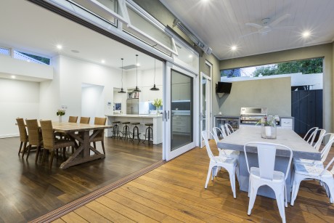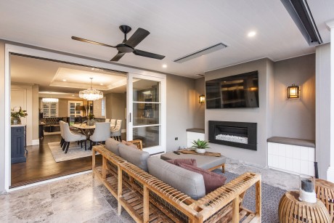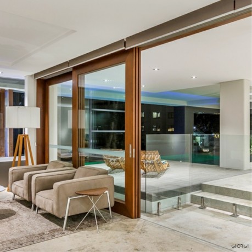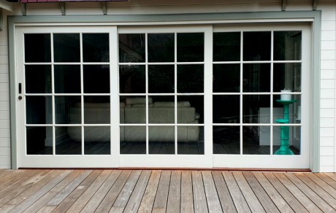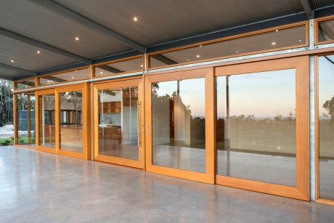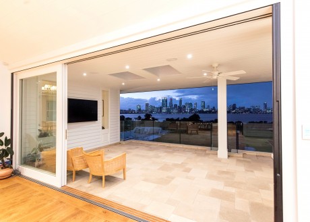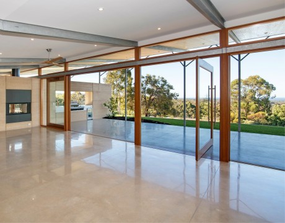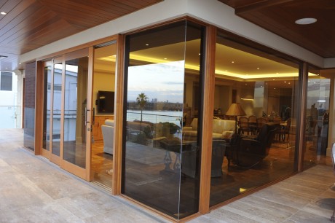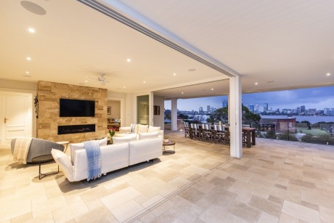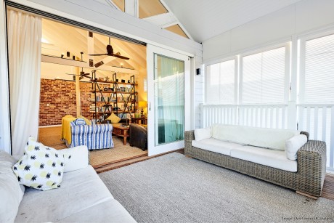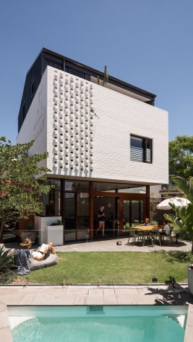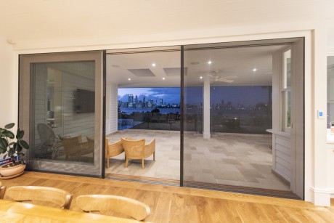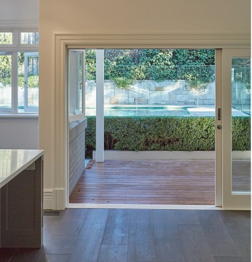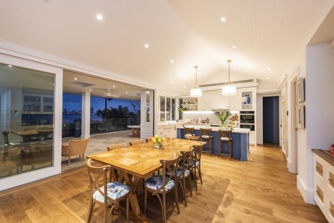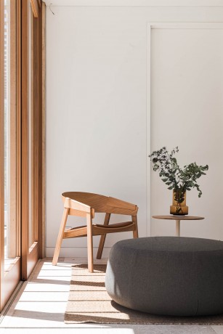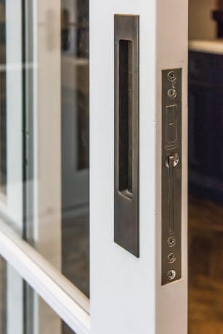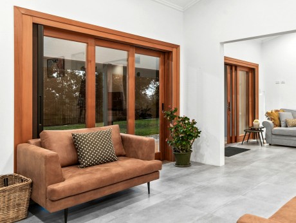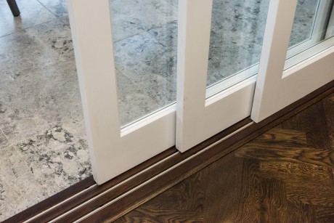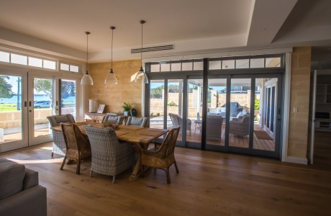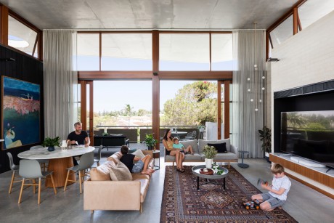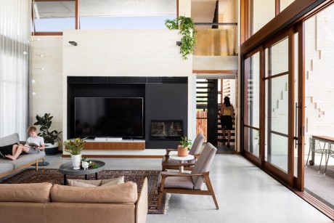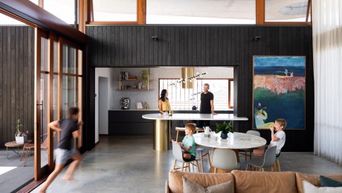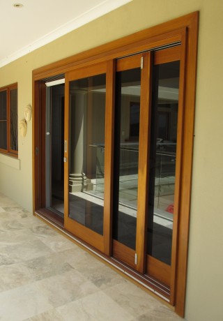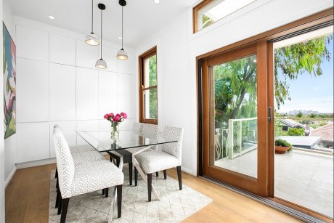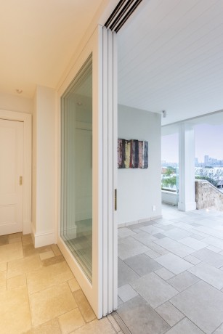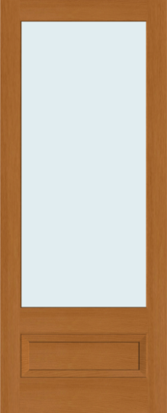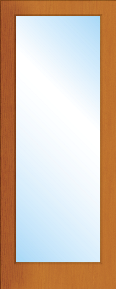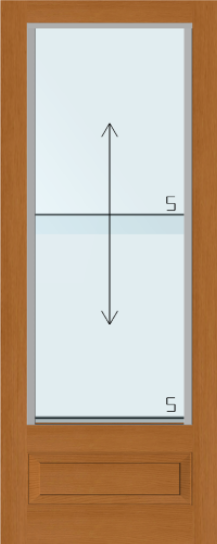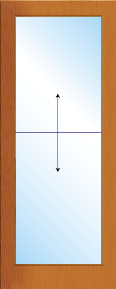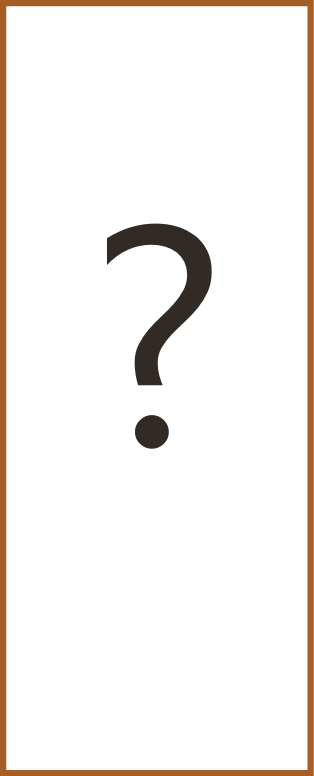Our timber stacking doors have been designed to create a generous, wide opening that makes the most of your views. The door panels slide behind one another to maximise the space and integrate your indoor and outdoor areas.
Our multi-layered track system accommodates up to 4 doors (sliding in one direction) or up to 8 doors (opening in the middle and sliding in both directions).
Flow-through Sill Available
Our stacker doors can be supplied with a beautiful flush threshold to create a seamless transition between indoors and outdoors with no change in level. A variety of other sill options are also available to suit your project (timber threshold included as standard).
Threshold Options
Other options also available.
 | Flush Threshold (tiles and drainage by builder) |
 |
Flush Threshold with Drain |
 |
Timber Threshold |
Retractable Insect Screens
We also offer an optional retractable insect screen as an additional module. The Centor S4 Screen is a premium retractable insect screen for openings as wide as 9.013m. It operates with just a fingertip and completely disappears into the door frame when not in use. The insect screen can also be combined with a blind in a single system for complete versatility.
Visit Centor website
Door Designs
Our stacking door system can incorporate most of our door designs, including clear glazed doors, translucent glazed doors, solid timber doors and more. Select from the doors listed under Related Products (below) or visit our Door Designs page to view our full range.
 Custom-made from 100% solid timber to suit your size requirements.
Custom-made from 100% solid timber to suit your size requirements.![]() Premium quality clear anodised track system with full interlock for security and weathersealing. Double-gantry rollers are rebated into the base of each door panel to provide smooth, easy operation.
Premium quality clear anodised track system with full interlock for security and weathersealing. Double-gantry rollers are rebated into the base of each door panel to provide smooth, easy operation.![]() Timber threshold (with raised hardwood sill) included as standard. Flush threshold designs also available (ideal for tile or timber inserts). Note: flush sills are weather resistant only (not recommended with timber floors).
Timber threshold (with raised hardwood sill) included as standard. Flush threshold designs also available (ideal for tile or timber inserts). Note: flush sills are weather resistant only (not recommended with timber floors).![]() Drainage - track includes linear drainage with extruded aluminium sill to provide positive drainage. Custom sill designs also available on request.
Drainage - track includes linear drainage with extruded aluminium sill to provide positive drainage. Custom sill designs also available on request.![]() Maximum size of each door leaf: 3000mm (h) x 1800mm (w).
Maximum size of each door leaf: 3000mm (h) x 1800mm (w).![]() Suitable for up to 4 doors (sliding to one side) or 4, 6 or 8 doors (opening in middle and sliding both ways). Door stiles overlap to maximise view*.
Suitable for up to 4 doors (sliding to one side) or 4, 6 or 8 doors (opening in middle and sliding both ways). Door stiles overlap to maximise view*.![]() Option to have fixed glass panel at end (instead of standard door frame).
Option to have fixed glass panel at end (instead of standard door frame).![]() Retractable flyscreens available (S4 by Centor). Max size: single
Retractable flyscreens available (S4 by Centor). Max size: single
3200mm (h) x 4611mm (w) or double 3200mm (h) x 9013mm (w). Centor S4 Information ![]() Available in raw timber, or with white or grey factory primer (to exposed surfaces).
Available in raw timber, or with white or grey factory primer (to exposed surfaces).![]() Recessed stainless steel handle with integrated lock as standard.
Recessed stainless steel handle with integrated lock as standard.![]() * Customised hardware available, but note handles that protrude
* Customised hardware available, but note handles that protrude
more than 10mm will prevent door panels from overlapping.

